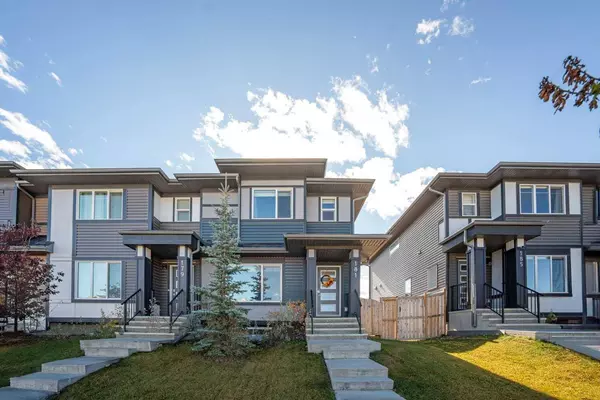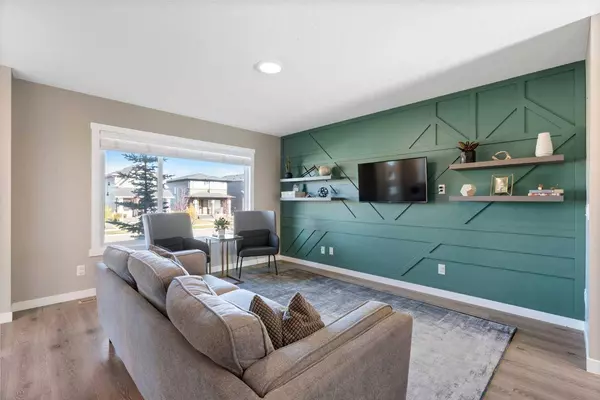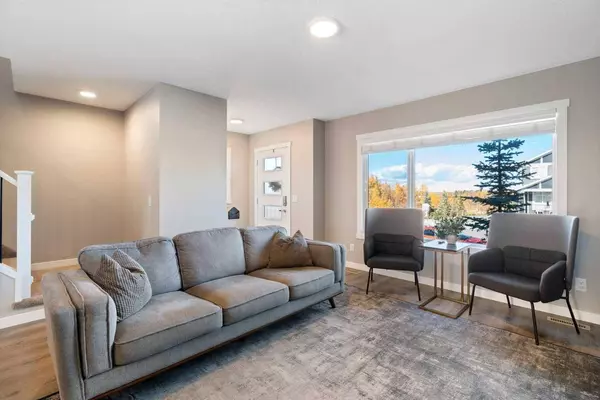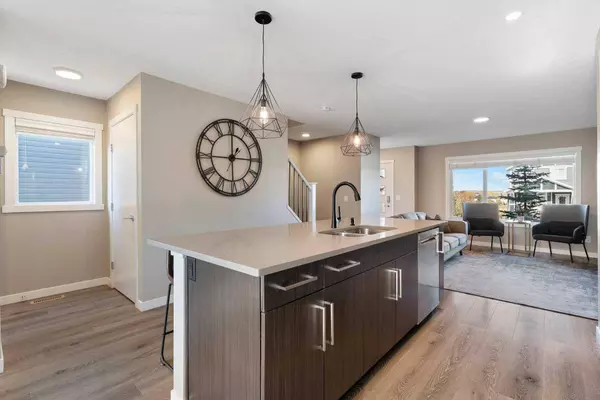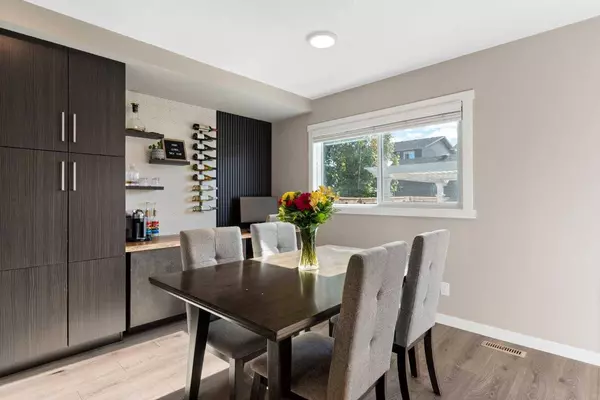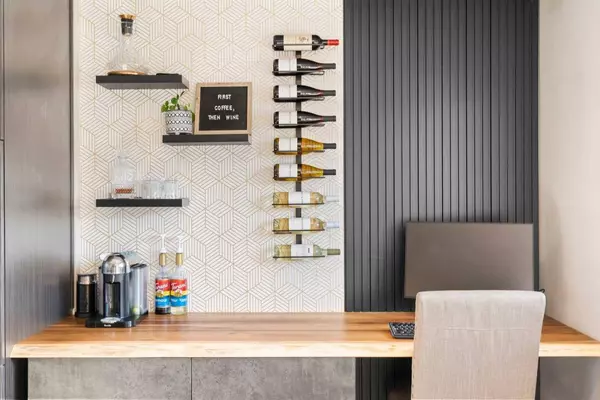
GALLERY
PROPERTY DETAIL
Key Details
Sold Price $540,0002.9%
Property Type Townhouse
Sub Type Row/Townhouse
Listing Status Sold
Purchase Type For Sale
Square Footage 1, 399 sqft
Price per Sqft $385
Subdivision Fireside
MLS Listing ID A2183879
Sold Date 01/15/25
Style 2 Storey
Bedrooms 4
Full Baths 3
Half Baths 1
HOA Fees $6/ann
HOA Y/N 1
Year Built 2017
Annual Tax Amount $3,111
Tax Year 2024
Lot Size 2,906 Sqft
Acres 0.07
Property Sub-Type Row/Townhouse
Source Calgary
Location
Province AB
County Rocky View County
Zoning R-MX
Direction N
Rooms
Other Rooms 1
Basement Finished, Full
Building
Lot Description Back Lane, Front Yard, Landscaped, Level, Rectangular Lot
Foundation Poured Concrete
Architectural Style 2 Storey
Level or Stories Two
Structure Type Vinyl Siding,Wood Frame
Interior
Interior Features Built-in Features, Ceiling Fan(s), Kitchen Island, Open Floorplan, Stone Counters, Walk-In Closet(s)
Heating Forced Air
Cooling None
Flooring Carpet, Laminate, Linoleum
Appliance Dishwasher, Dryer, Electric Oven, Garage Control(s), Microwave Hood Fan, Refrigerator, Washer, Window Coverings
Laundry Upper Level
Exterior
Parking Features Double Garage Detached
Garage Spaces 2.0
Garage Description Double Garage Detached
Fence Fenced
Community Features Playground, Schools Nearby, Shopping Nearby, Sidewalks, Street Lights
Amenities Available Community Gardens, Park, Recreation Facilities
Roof Type Asphalt Shingle
Porch Pergola
Lot Frontage 253.29
Total Parking Spaces 2
Others
Restrictions Restrictive Covenant,Utility Right Of Way
Tax ID 93935249
Ownership Private
CONTACT


