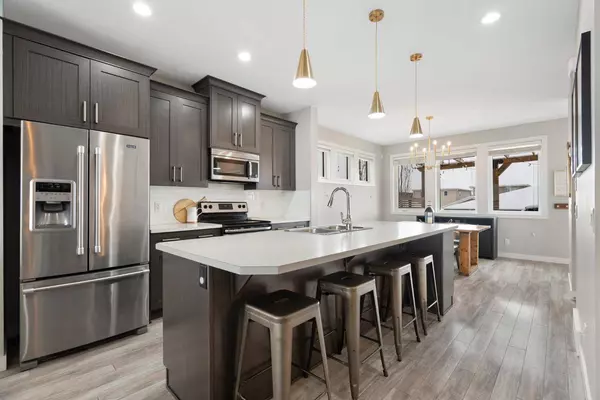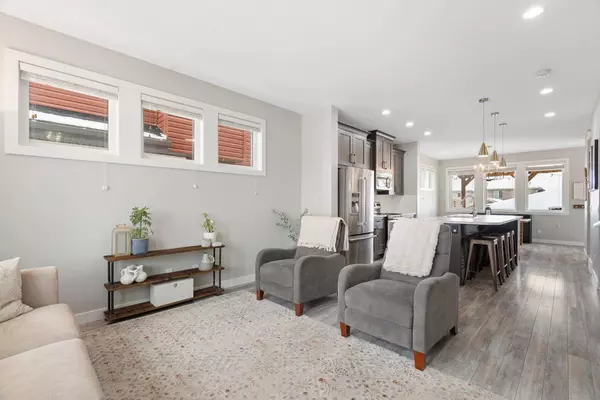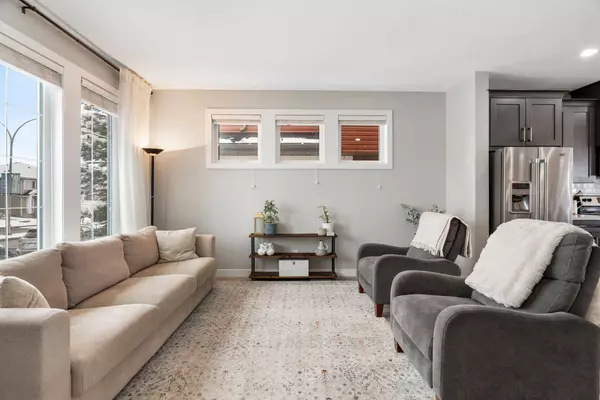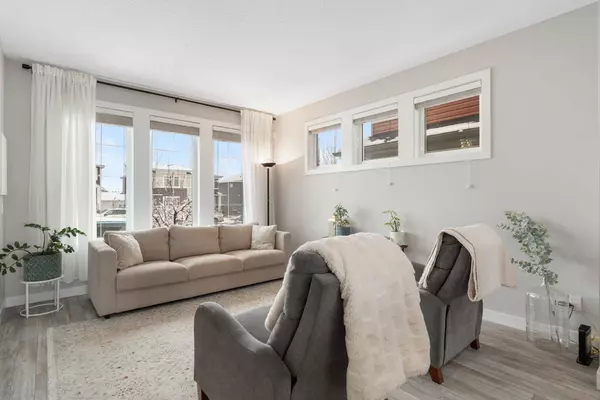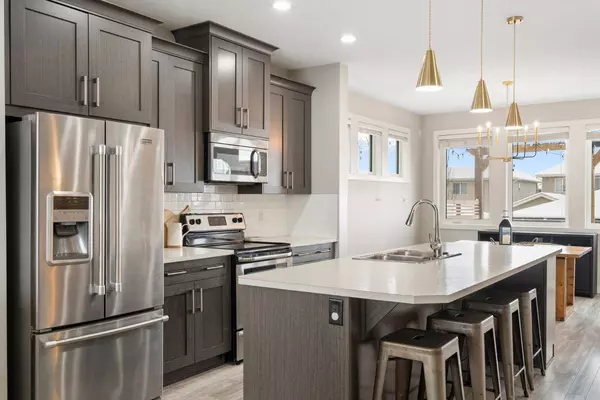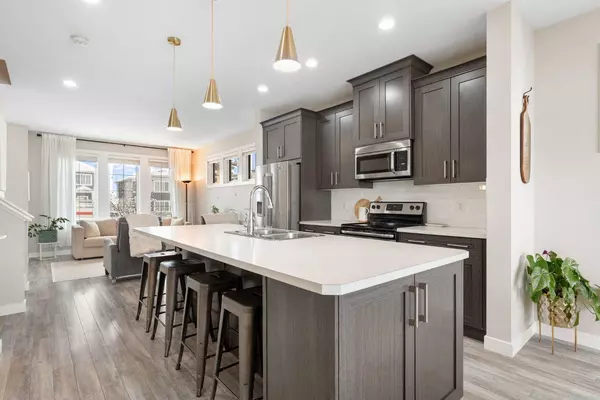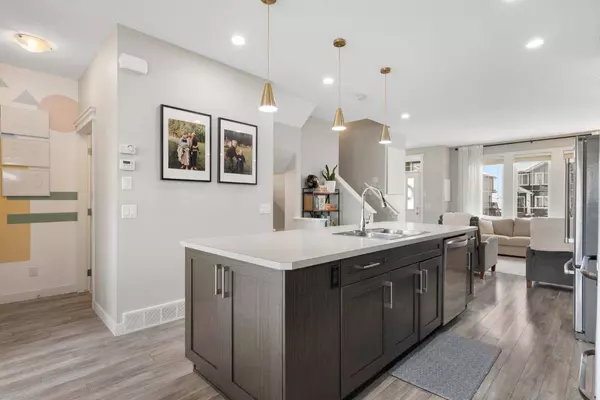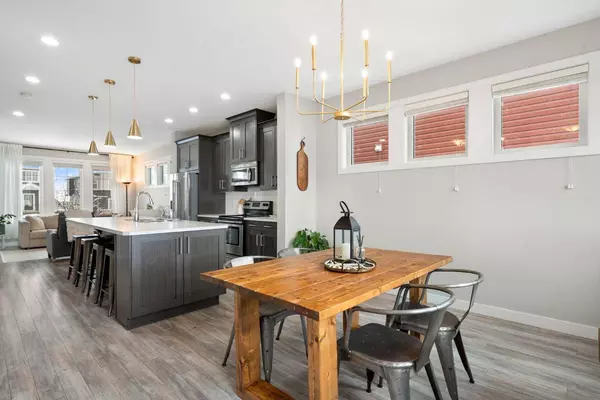
GALLERY
PROPERTY DETAIL
Key Details
Sold Price $545,0009.2%
Property Type Townhouse
Sub Type Row/Townhouse
Listing Status Sold
Purchase Type For Sale
Square Footage 1, 496 sqft
Price per Sqft $364
Subdivision The Willows
MLS Listing ID A2126870
Sold Date 05/07/24
Style 2 Storey
Bedrooms 4
Full Baths 3
Half Baths 1
Year Built 2015
Annual Tax Amount $2,580
Tax Year 2023
Lot Size 2,745 Sqft
Acres 0.06
Property Sub-Type Row/Townhouse
Source Calgary
Location
Province AB
County Rocky View County
Zoning R-MD
Direction N
Rooms
Other Rooms 1
Basement Finished, Full
Building
Lot Description Back Lane, Back Yard, Garden
Foundation Poured Concrete
Architectural Style 2 Storey
Level or Stories Two
Structure Type Vinyl Siding,Wood Frame
Interior
Interior Features Kitchen Island, No Smoking Home, Open Floorplan, Vinyl Windows, Walk-In Closet(s)
Heating Forced Air
Cooling None
Flooring Carpet, Ceramic Tile, Laminate
Appliance Dishwasher, Dryer, Electric Stove, Microwave Hood Fan, Refrigerator, Washer
Laundry In Basement
Exterior
Parking Features Double Garage Detached
Garage Spaces 2.0
Garage Description Double Garage Detached
Fence Fenced
Community Features Park, Playground, Schools Nearby, Sidewalks, Walking/Bike Paths
Roof Type Asphalt Shingle
Porch Deck, Front Porch, Pergola
Lot Frontage 24.02
Total Parking Spaces 2
Others
Restrictions Utility Right Of Way
Tax ID 84137319
Ownership Private
CONTACT


