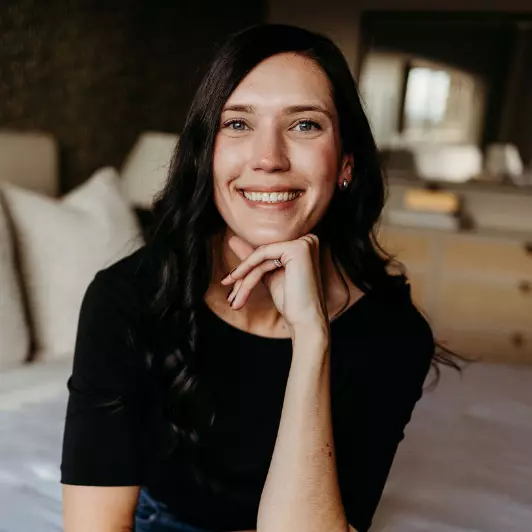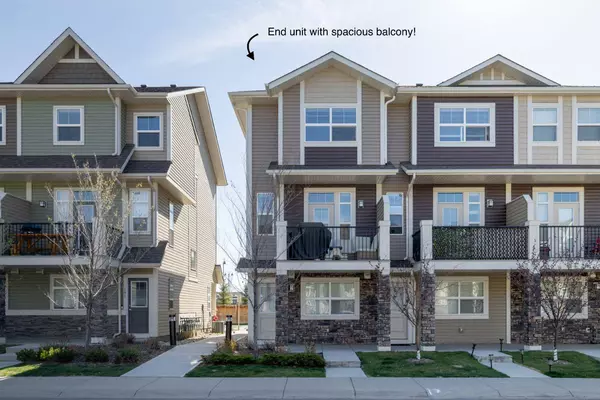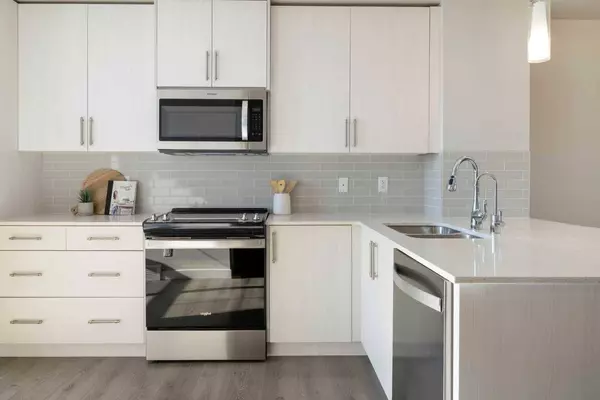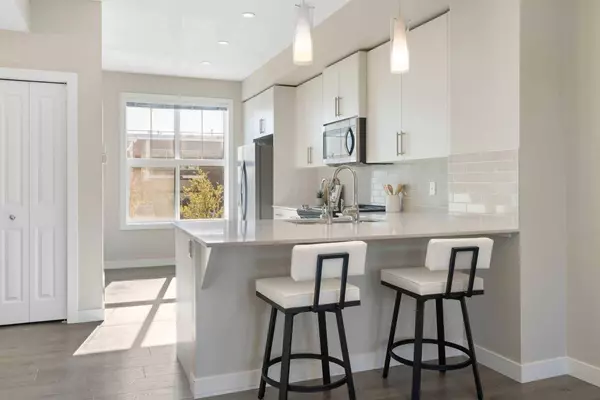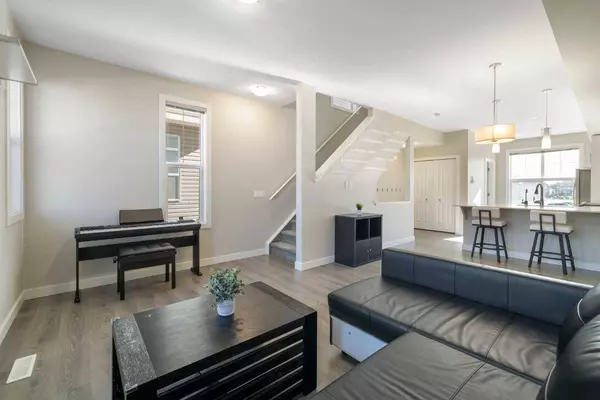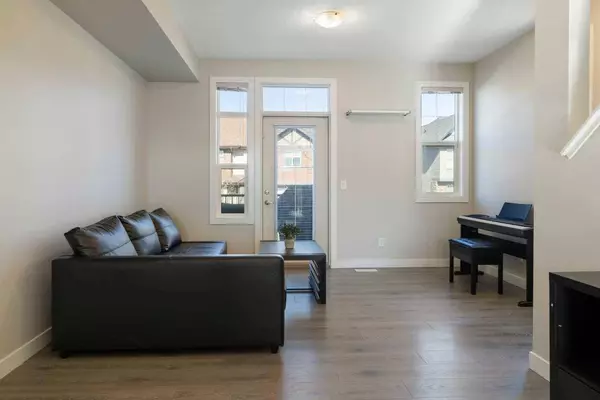
GALLERY
PROPERTY DETAIL
Key Details
Sold Price $446,5000.8%
Property Type Townhouse
Sub Type Row/Townhouse
Listing Status Sold
Purchase Type For Sale
Square Footage 1, 359 sqft
Price per Sqft $328
Subdivision Legacy
MLS Listing ID A2218264
Sold Date 06/06/25
Style Townhouse
Bedrooms 2
Full Baths 2
Half Baths 1
Condo Fees $261
HOA Fees $3/ann
HOA Y/N 1
Year Built 2021
Annual Tax Amount $2,623
Tax Year 2024
Lot Size 1,196 Sqft
Acres 0.03
Property Sub-Type Row/Townhouse
Source Calgary
Location
Province AB
County Calgary
Area Cal Zone S
Zoning M-2
Direction W
Rooms
Other Rooms 1
Basement None
Building
Lot Description Rectangular Lot
Foundation Poured Concrete
Architectural Style Townhouse
Level or Stories Three Or More
Structure Type Wood Frame
Interior
Interior Features Breakfast Bar, Open Floorplan, Walk-In Closet(s)
Heating Forced Air
Cooling Central Air
Flooring Carpet, Laminate, Tile
Appliance Dryer, Electric Stove, Microwave, Refrigerator, Washer
Laundry Upper Level
Exterior
Parking Features Single Garage Attached
Garage Spaces 1.0
Garage Description Single Garage Attached
Fence None
Community Features Park, Playground, Schools Nearby, Shopping Nearby
Amenities Available None
Roof Type Asphalt Shingle
Porch Balcony(s)
Lot Frontage 17.62
Total Parking Spaces 2
Others
HOA Fee Include Common Area Maintenance,Insurance,Professional Management,Reserve Fund Contributions,Snow Removal,Trash
Restrictions Restrictive Covenant,Utility Right Of Way
Tax ID 95240713
Ownership Private
Pets Allowed Restrictions, Cats OK, Dogs OK, Yes
CONTACT
