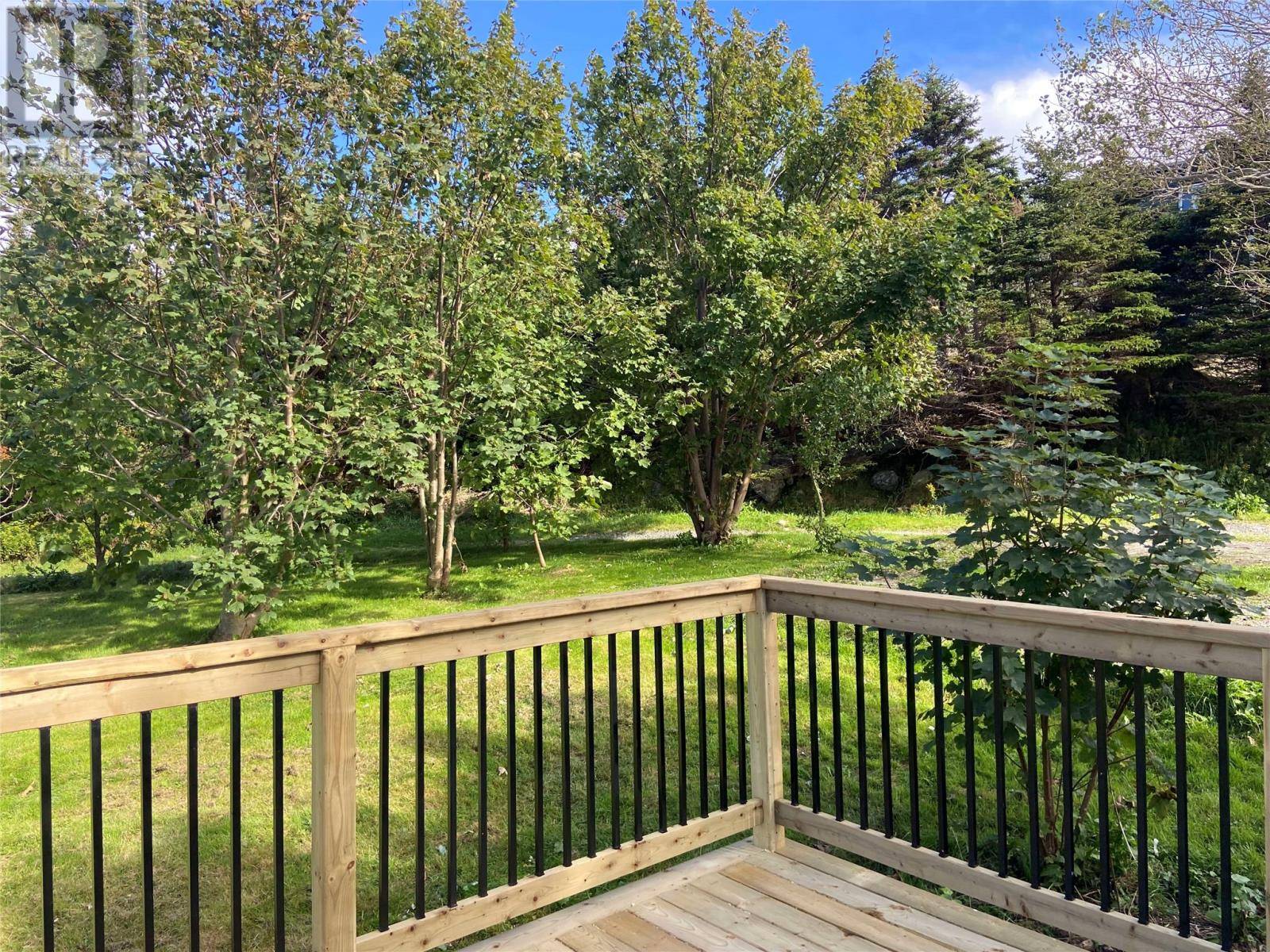3 Beds
1 Bath
959 SqFt
3 Beds
1 Bath
959 SqFt
Key Details
Property Type Single Family Home
Sub Type Freehold
Listing Status Active
Purchase Type For Sale
Square Footage 959 sqft
Price per Sqft $114
MLS® Listing ID 1279523
Style Bungalow
Bedrooms 3
Year Built 1960
Property Sub-Type Freehold
Source Newfoundland & Labrador Association of REALTORS®
Property Description
Location
Province NL
Rooms
Kitchen 0.0
Extra Room 1 Main level 6.5 x 9.6 Bedroom
Extra Room 2 Main level 7.7 x 9.8 Bedroom
Extra Room 3 Main level 8.8 x 13.2 Primary Bedroom
Extra Room 4 Main level 10 x 21 Living room
Extra Room 5 Main level 13 x 15 Not known
Extra Room 6 Main level 11 x 14 Porch
Interior
Heating Baseboard heaters,
Flooring Laminate, Other
Exterior
Parking Features No
View Y/N No
Private Pool No
Building
Lot Description Landscaped
Story 1
Sewer Municipal sewage system
Architectural Style Bungalow
Others
Ownership Freehold
"My job is to find and attract mastery-based agents to the office, protect the culture, and make sure everyone is happy! "







