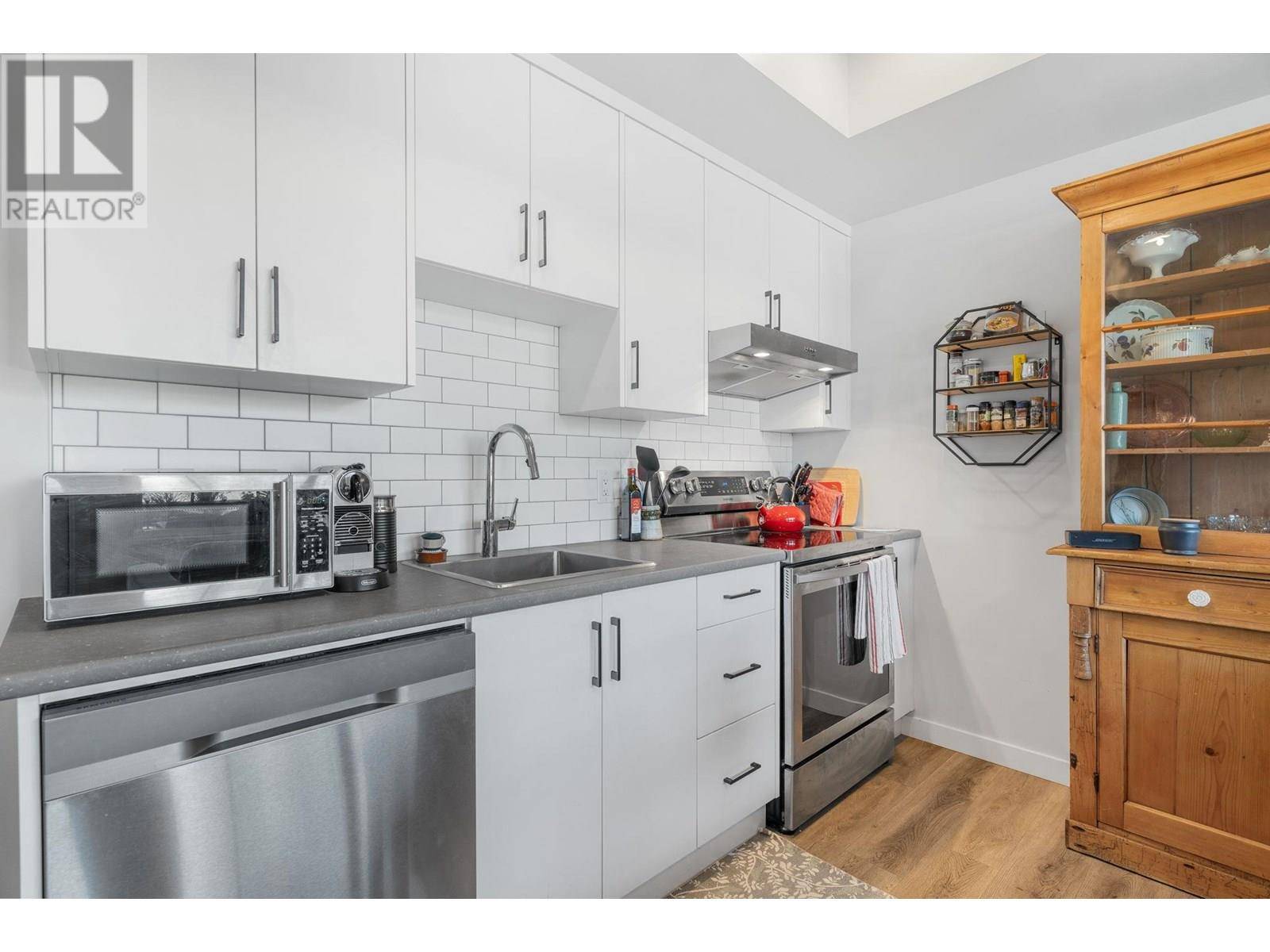1 Bed
1 Bath
527 SqFt
1 Bed
1 Bath
527 SqFt
Key Details
Property Type Single Family Home, Condo
Sub Type Strata
Listing Status Active
Purchase Type For Sale
Square Footage 527 sqft
Price per Sqft $844
Subdivision Kelowna North
MLS® Listing ID 10334193
Bedrooms 1
Condo Fees $210/mo
Year Built 2019
Property Sub-Type Strata
Source Association of Interior REALTORS®
Property Description
Location
Province BC
Zoning Unknown
Rooms
Kitchen 1.0
Extra Room 1 Main level 9'3'' x 4'9'' Dining room
Extra Room 2 Main level 7'2'' x 4'11'' 3pc Bathroom
Extra Room 3 Main level 10' x 8'8'' Primary Bedroom
Extra Room 4 Main level 10'6'' x 9'3'' Living room
Extra Room 5 Main level 15'3'' x 6'9'' Kitchen
Interior
Heating Heat Pump, See remarks
Cooling Central air conditioning, Heat Pump
Exterior
Parking Features No
View Y/N No
Roof Type Unknown
Total Parking Spaces 1
Private Pool No
Building
Story 1
Sewer Municipal sewage system
Others
Ownership Strata
Virtual Tour https://realestate.kelownaphoto.ca/sites/ennpjjj/unbranded
"My job is to find and attract mastery-based agents to the office, protect the culture, and make sure everyone is happy! "







