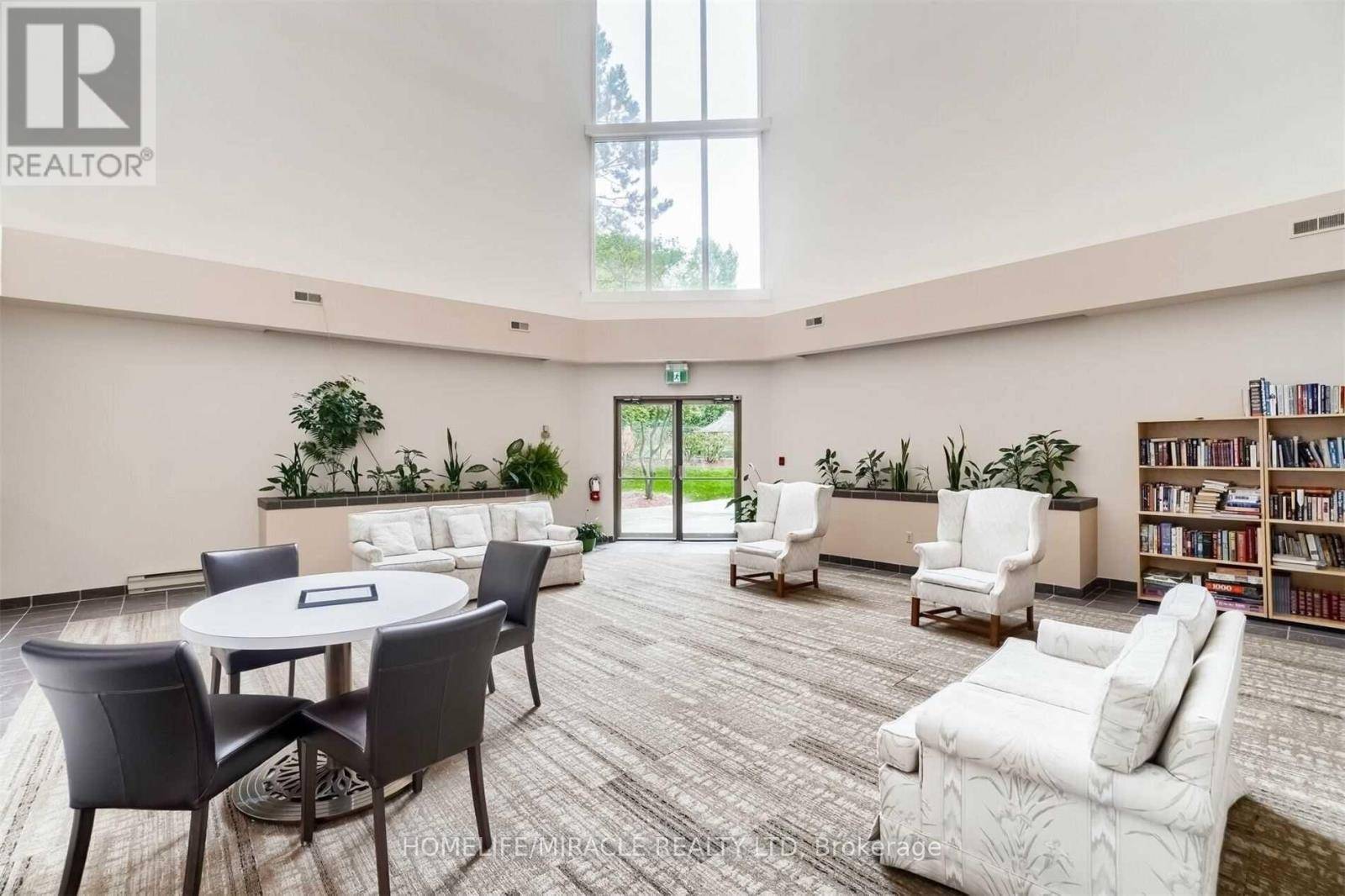2 Beds
1 Bath
700 SqFt
2 Beds
1 Bath
700 SqFt
Key Details
Property Type Condo
Sub Type Condominium/Strata
Listing Status Active
Purchase Type For Sale
Square Footage 700 sqft
Price per Sqft $570
Subdivision Brampton South
MLS® Listing ID W12033237
Bedrooms 2
Condo Fees $884/mo
Property Sub-Type Condominium/Strata
Source Toronto Regional Real Estate Board
Property Description
Location
Province ON
Rooms
Kitchen 1.0
Extra Room 1 Main level 5.6 m X 4.95 m Living room
Extra Room 2 Main level 2.42 m X 2.41 m Den
Extra Room 3 Main level 2.5 m X 2.25 m Kitchen
Extra Room 4 Main level 1.62 m X 2.15 m Laundry room
Extra Room 5 Main level 3.08 m X 3.97 m Primary Bedroom
Extra Room 6 Main level Measurements not available Bathroom
Interior
Heating Forced air
Cooling Central air conditioning
Flooring Ceramic, Hardwood
Exterior
Parking Features Yes
Community Features Pet Restrictions, Community Centre
View Y/N No
Total Parking Spaces 1
Private Pool Yes
Others
Ownership Condominium/Strata
"My job is to find and attract mastery-based agents to the office, protect the culture, and make sure everyone is happy! "







