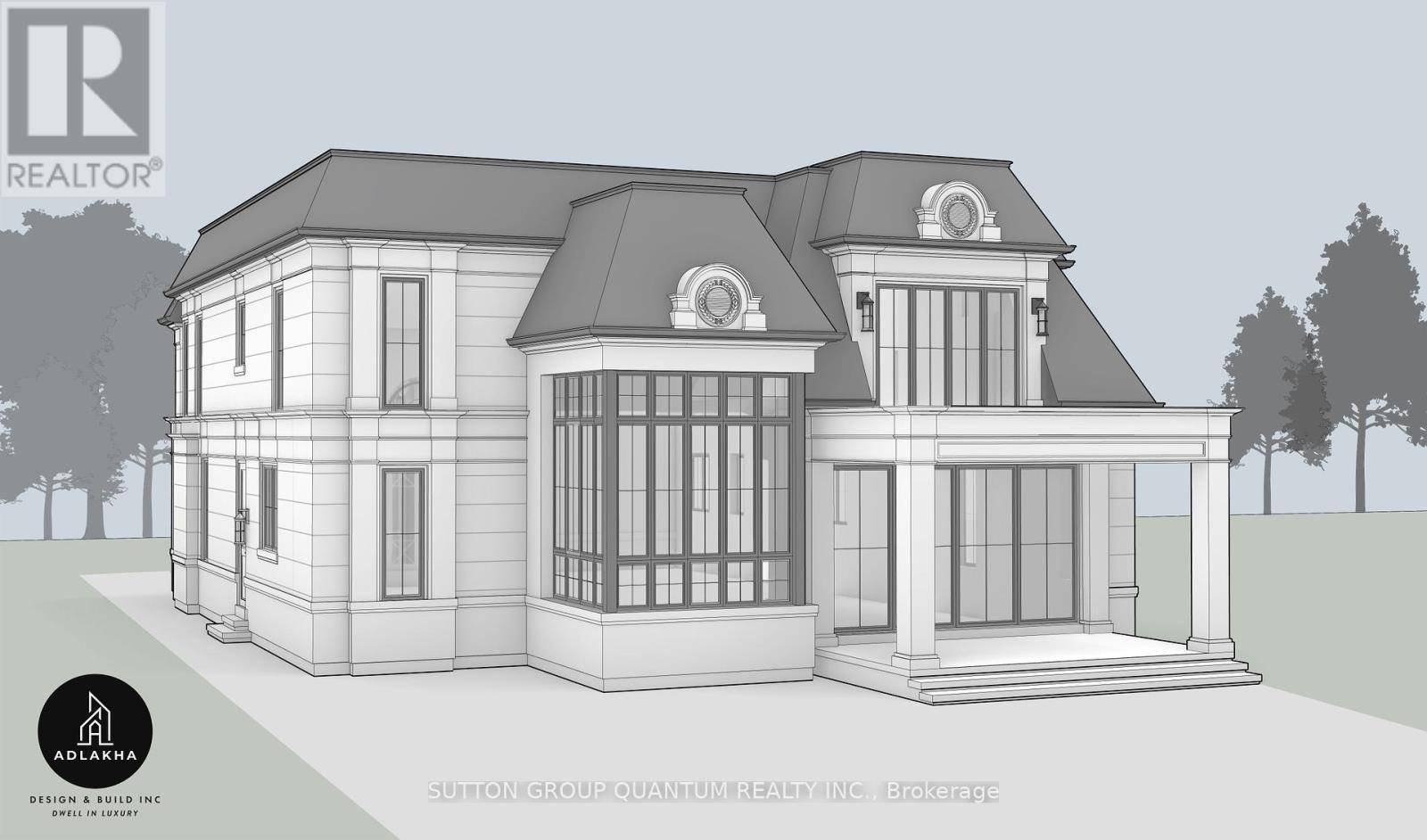4 Beds
3 Baths
2,500 SqFt
4 Beds
3 Baths
2,500 SqFt
Key Details
Property Type Single Family Home
Sub Type Freehold
Listing Status Active
Purchase Type For Sale
Square Footage 2,500 sqft
Price per Sqft $914
Subdivision Clarkson
MLS® Listing ID W12092829
Bedrooms 4
Originating Board Toronto Regional Real Estate Board
Property Sub-Type Freehold
Property Description
Location
Province ON
Rooms
Kitchen 1.0
Extra Room 1 Second level 3.9 m X 3.94 m Bedroom
Extra Room 2 Second level 3.2 m X 3.5 m Bedroom
Extra Room 3 Second level 2.92 m X 2.84 m Office
Extra Room 4 Lower level 9.7 m X 3.51 m Family room
Extra Room 5 Lower level 7.59 m X 3.71 m Recreational, Games room
Extra Room 6 Lower level 4.97 m X 2.54 m Exercise room
Interior
Heating Forced air
Cooling Central air conditioning
Exterior
Parking Features Yes
View Y/N No
Total Parking Spaces 8
Private Pool No
Building
Sewer Sanitary sewer
Others
Ownership Freehold
"My job is to find and attract mastery-based agents to the office, protect the culture, and make sure everyone is happy! "







