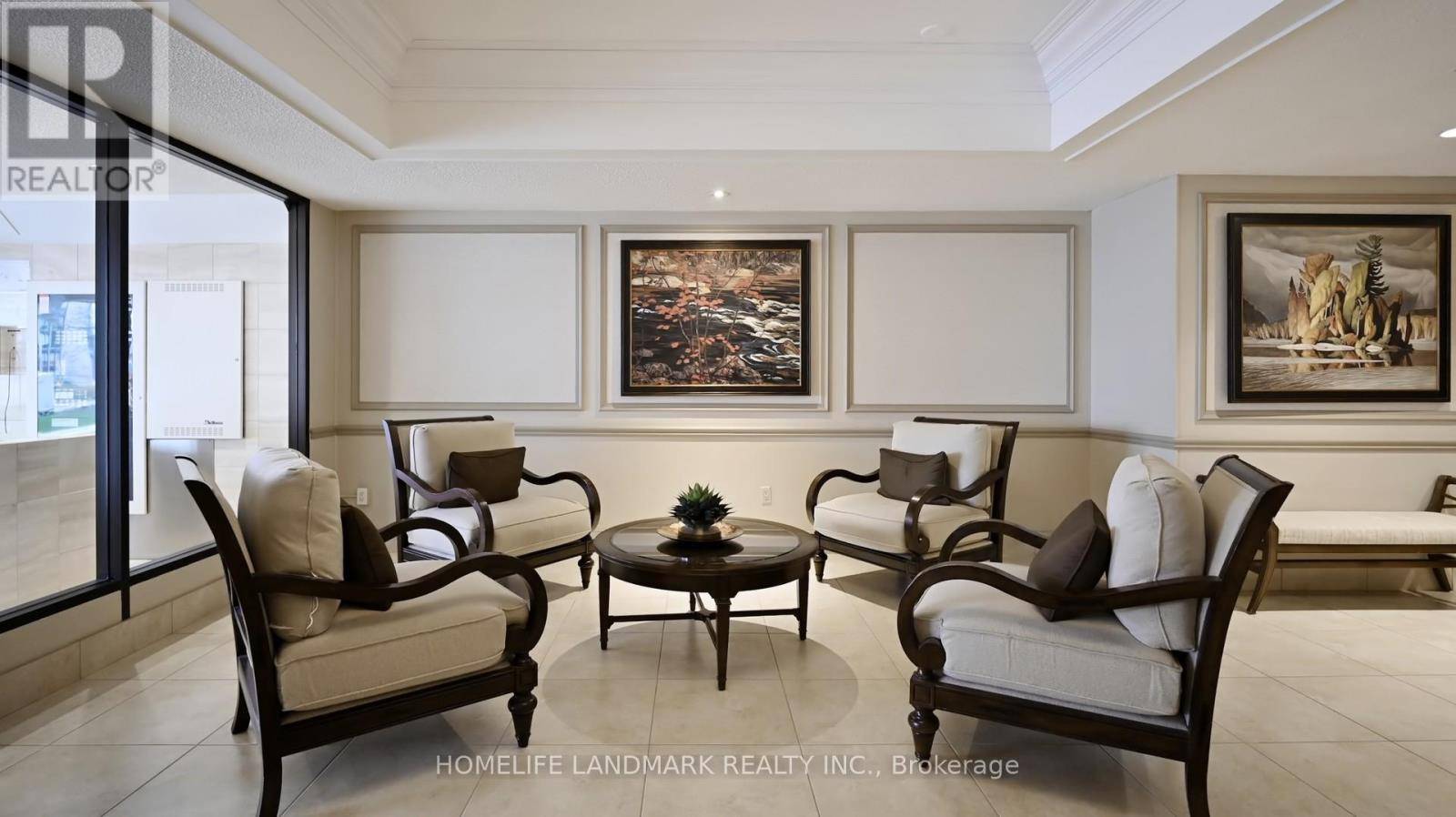3 Beds
2 Baths
1,400 SqFt
3 Beds
2 Baths
1,400 SqFt
Key Details
Property Type Condo
Sub Type Condominium/Strata
Listing Status Active
Purchase Type For Sale
Square Footage 1,400 sqft
Price per Sqft $778
Subdivision 1001 - Br Bronte
MLS® Listing ID W12094641
Bedrooms 3
Condo Fees $1,219/mo
Property Sub-Type Condominium/Strata
Source Toronto Regional Real Estate Board
Property Description
Location
Province ON
Rooms
Kitchen 1.0
Extra Room 1 Main level 6.02 m X 3.81 m Living room
Extra Room 2 Main level 1.75 m X 1.47 m Other
Extra Room 3 Main level 6.02 m X 2.9 m Dining room
Extra Room 4 Main level 4.01 m X 3.05 m Kitchen
Extra Room 5 Main level 4.19 m X 2.8 m Den
Extra Room 6 Main level 6.33 m X 3.3 m Primary Bedroom
Interior
Heating Forced air
Cooling Central air conditioning
Exterior
Parking Features Yes
Community Features Pets not Allowed
View Y/N No
Total Parking Spaces 1
Private Pool No
Others
Ownership Condominium/Strata
"My job is to find and attract mastery-based agents to the office, protect the culture, and make sure everyone is happy! "







