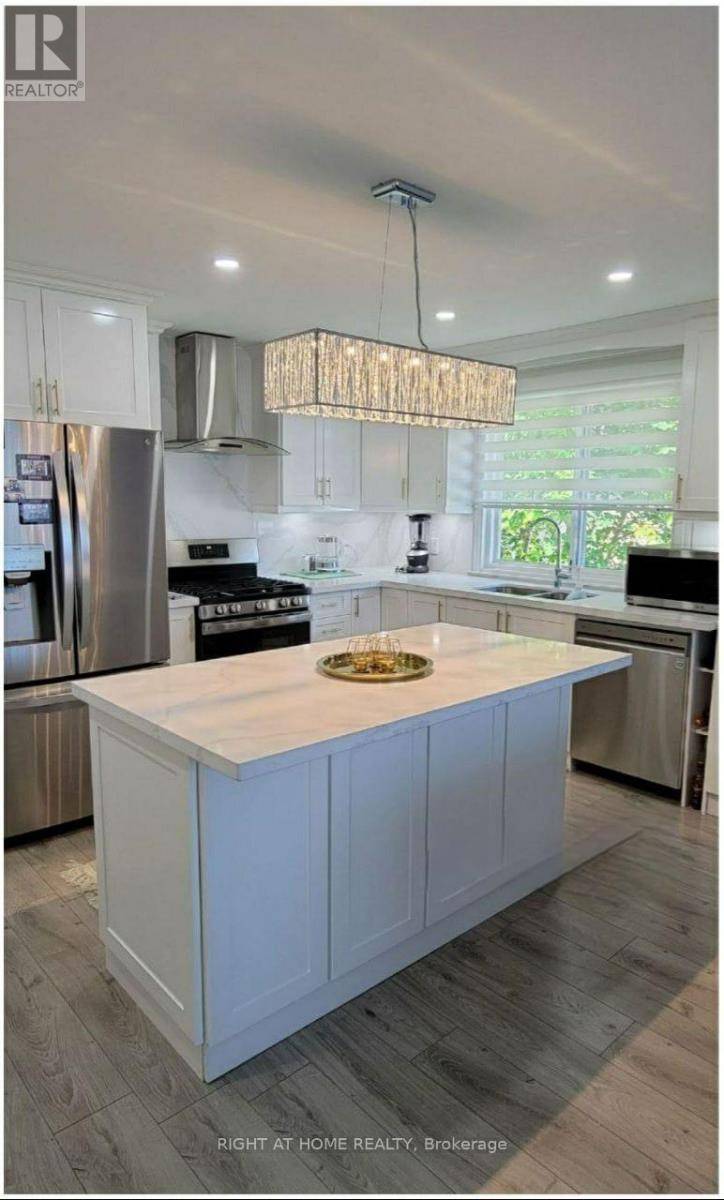5 Beds
3 Baths
700 SqFt
5 Beds
3 Baths
700 SqFt
Key Details
Property Type Single Family Home
Sub Type Freehold
Listing Status Active
Purchase Type For Sale
Square Footage 700 sqft
Price per Sqft $1,982
Subdivision Crosby
MLS® Listing ID N12103611
Style Bungalow
Bedrooms 5
Originating Board Toronto Regional Real Estate Board
Property Sub-Type Freehold
Property Description
Location
Province ON
Rooms
Kitchen 0.0
Extra Room 1 Basement 8.4 m X 3.5 m Living room
Extra Room 2 Basement 3.9 m X 3.5 m Bedroom
Extra Room 3 Basement 3.4 m X 3.1 m Bedroom 2
Extra Room 4 Basement 2.4 m X 1.6 m Bathroom
Extra Room 5 Main level 7.52 m X 4.4 m Living room
Extra Room 6 Main level 3.9 m X 2.9 m Primary Bedroom
Interior
Heating Forced air
Cooling Central air conditioning, Ventilation system
Flooring Laminate
Exterior
Parking Features No
View Y/N No
Total Parking Spaces 6
Private Pool No
Building
Lot Description Landscaped
Story 1
Sewer Sanitary sewer
Architectural Style Bungalow
Others
Ownership Freehold
"My job is to find and attract mastery-based agents to the office, protect the culture, and make sure everyone is happy! "







