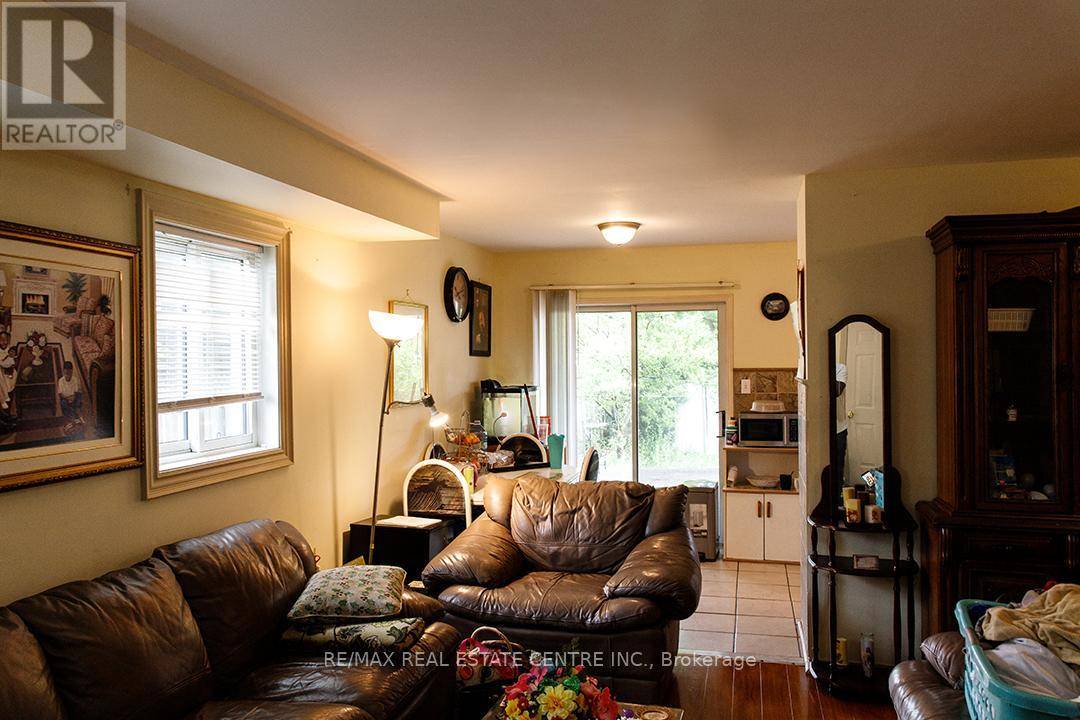3 Beds
3 Baths
1,100 SqFt
3 Beds
3 Baths
1,100 SqFt
Key Details
Property Type Single Family Home
Sub Type Freehold
Listing Status Active
Purchase Type For Sale
Square Footage 1,100 sqft
Price per Sqft $763
Subdivision Brampton West
MLS® Listing ID W12156632
Bedrooms 3
Half Baths 1
Property Sub-Type Freehold
Source Toronto Regional Real Estate Board
Property Description
Location
Province ON
Rooms
Kitchen 2.0
Extra Room 1 Second level 5.43 m X 4.48 m Primary Bedroom
Extra Room 2 Second level 3.81 m X 2.47 m Bedroom 2
Extra Room 3 Second level 3.57 m X 2.55 m Bedroom 3
Extra Room 4 Basement Measurements not available Kitchen
Extra Room 5 Basement 4.92 m X 4.28 m Recreational, Games room
Extra Room 6 Basement 2.92 m X 2.43 m Laundry room
Interior
Heating Forced air
Cooling Central air conditioning
Flooring Laminate, Ceramic, Carpeted
Exterior
Parking Features Yes
View Y/N No
Total Parking Spaces 3
Private Pool No
Building
Story 2
Sewer Sanitary sewer
Others
Ownership Freehold
"My job is to find and attract mastery-based agents to the office, protect the culture, and make sure everyone is happy! "







