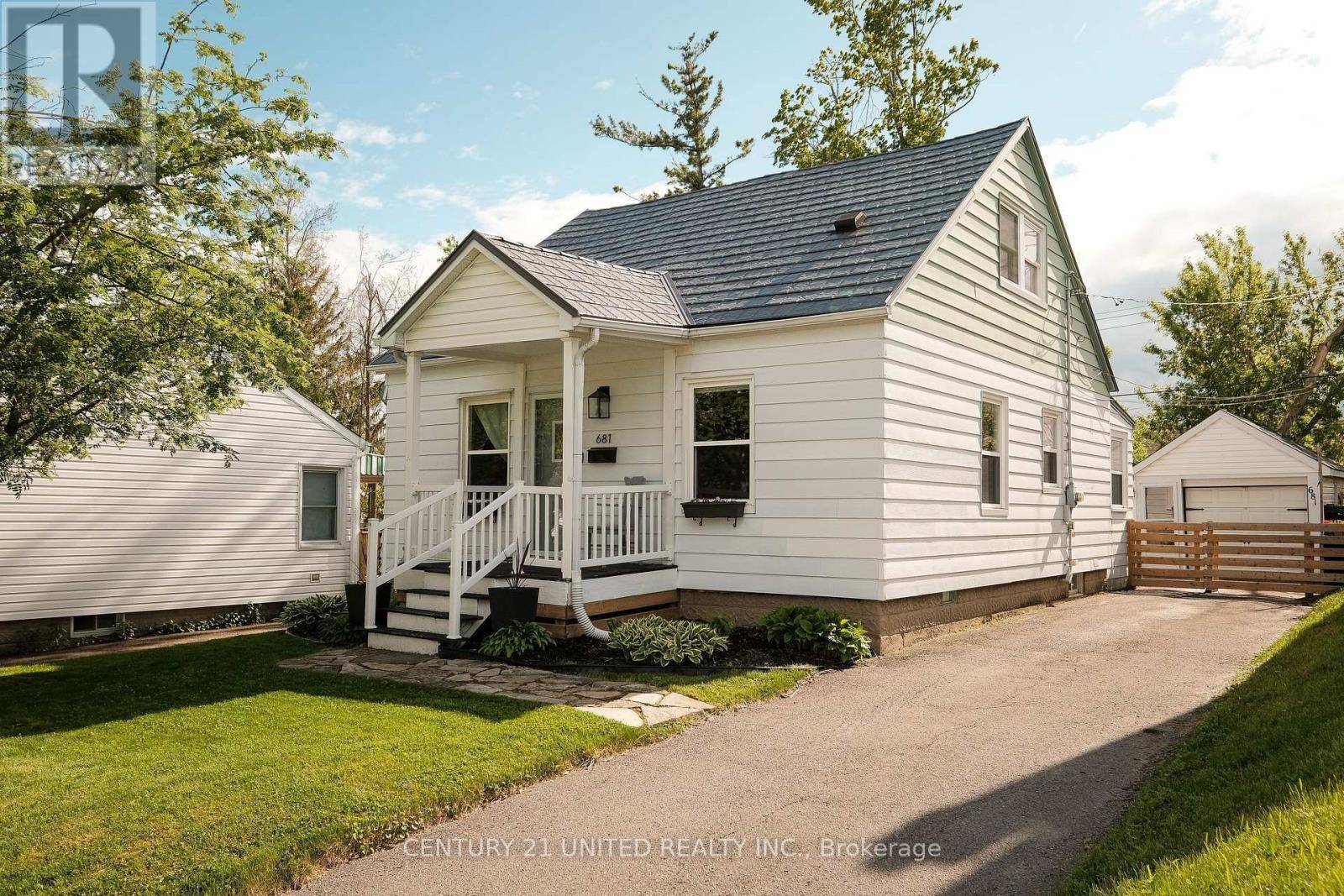3 Beds
2 Baths
700 SqFt
3 Beds
2 Baths
700 SqFt
Key Details
Property Type Single Family Home
Sub Type Freehold
Listing Status Active
Purchase Type For Sale
Square Footage 700 sqft
Price per Sqft $742
Subdivision Northcrest
MLS® Listing ID X12159355
Bedrooms 3
Half Baths 1
Property Sub-Type Freehold
Source Central Lakes Association of REALTORS®
Property Description
Location
Province ON
Rooms
Kitchen 1.0
Extra Room 1 Second level 4.74 m X 2.1 m Bedroom 3
Extra Room 2 Second level 3.63 m X 3.17 m Primary Bedroom
Extra Room 3 Second level 1.74 m X 1.42 m Bathroom
Extra Room 4 Basement 7.77 m X 3.46 m Utility room
Extra Room 5 Basement 7.89 m X 3.33 m Recreational, Games room
Extra Room 6 Main level 4.79 m X 3.59 m Living room
Interior
Heating Forced air
Cooling Central air conditioning
Exterior
Parking Features Yes
View Y/N No
Total Parking Spaces 2
Private Pool No
Building
Story 1.5
Sewer Sanitary sewer
Others
Ownership Freehold
"My job is to find and attract mastery-based agents to the office, protect the culture, and make sure everyone is happy! "







