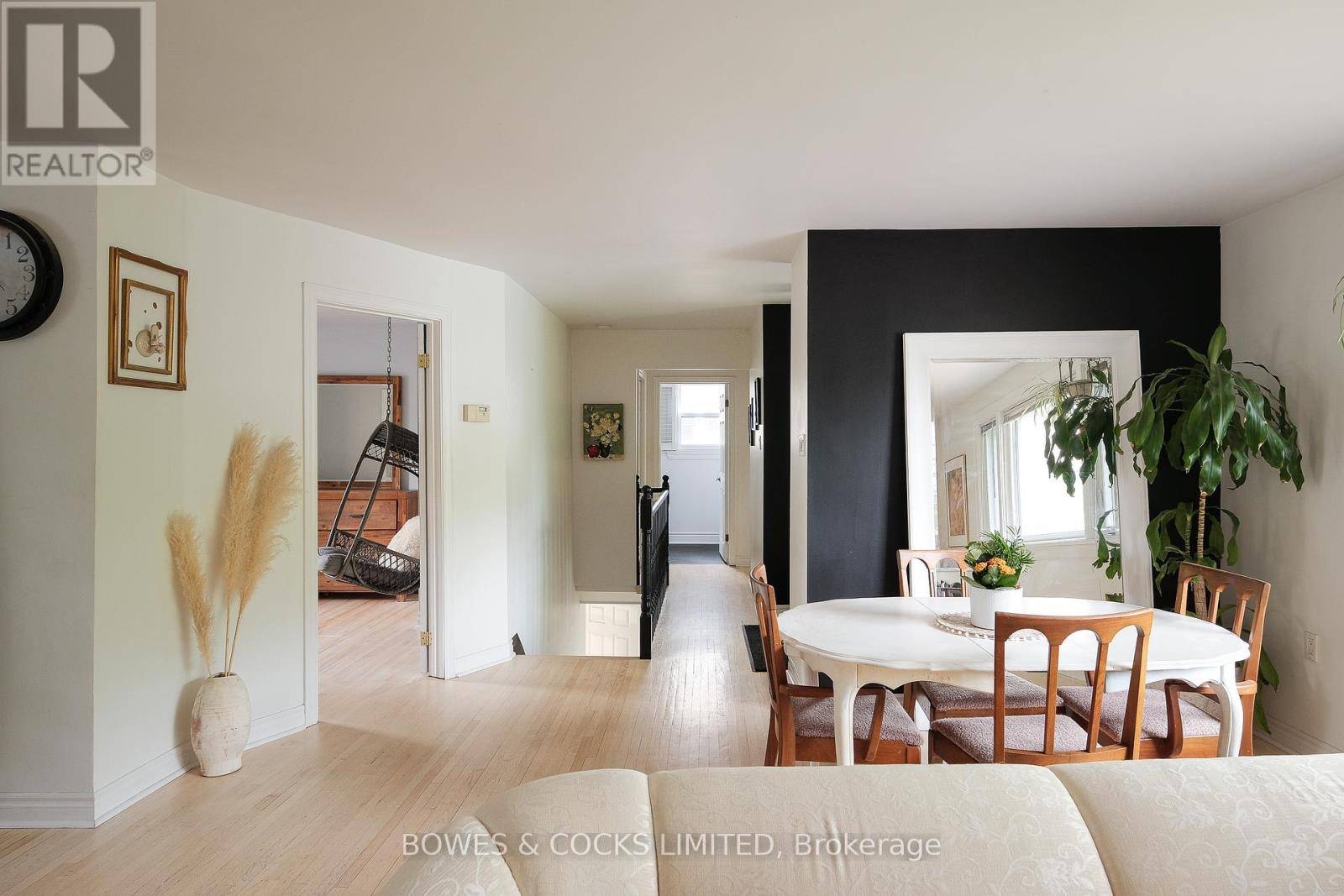2 Beds
2 Baths
1,100 SqFt
2 Beds
2 Baths
1,100 SqFt
Key Details
Property Type Single Family Home
Sub Type Freehold
Listing Status Active
Purchase Type For Sale
Square Footage 1,100 sqft
Price per Sqft $654
Subdivision 4 Central
MLS® Listing ID X12177148
Style Bungalow
Bedrooms 2
Property Sub-Type Freehold
Source Central Lakes Association of REALTORS®
Property Description
Location
Province ON
Rooms
Kitchen 1.0
Extra Room 1 Basement 2.31 m X 0.99 m Bathroom
Extra Room 2 Basement 11.33 m X 6.1 m Recreational, Games room
Extra Room 3 Basement 3.41 m X 6.71 m Laundry room
Extra Room 4 Basement 3.48 m X 3.83 m Utility room
Extra Room 5 Ground level 5.03 m X 4.75 m Family room
Extra Room 6 Ground level 3.91 m X 2.97 m Kitchen
Interior
Heating Forced air
Cooling Central air conditioning
Fireplaces Number 2
Exterior
Parking Features No
Fence Fenced yard
View Y/N No
Total Parking Spaces 3
Private Pool Yes
Building
Story 1
Sewer Sanitary sewer
Architectural Style Bungalow
Others
Ownership Freehold
"My job is to find and attract mastery-based agents to the office, protect the culture, and make sure everyone is happy! "







