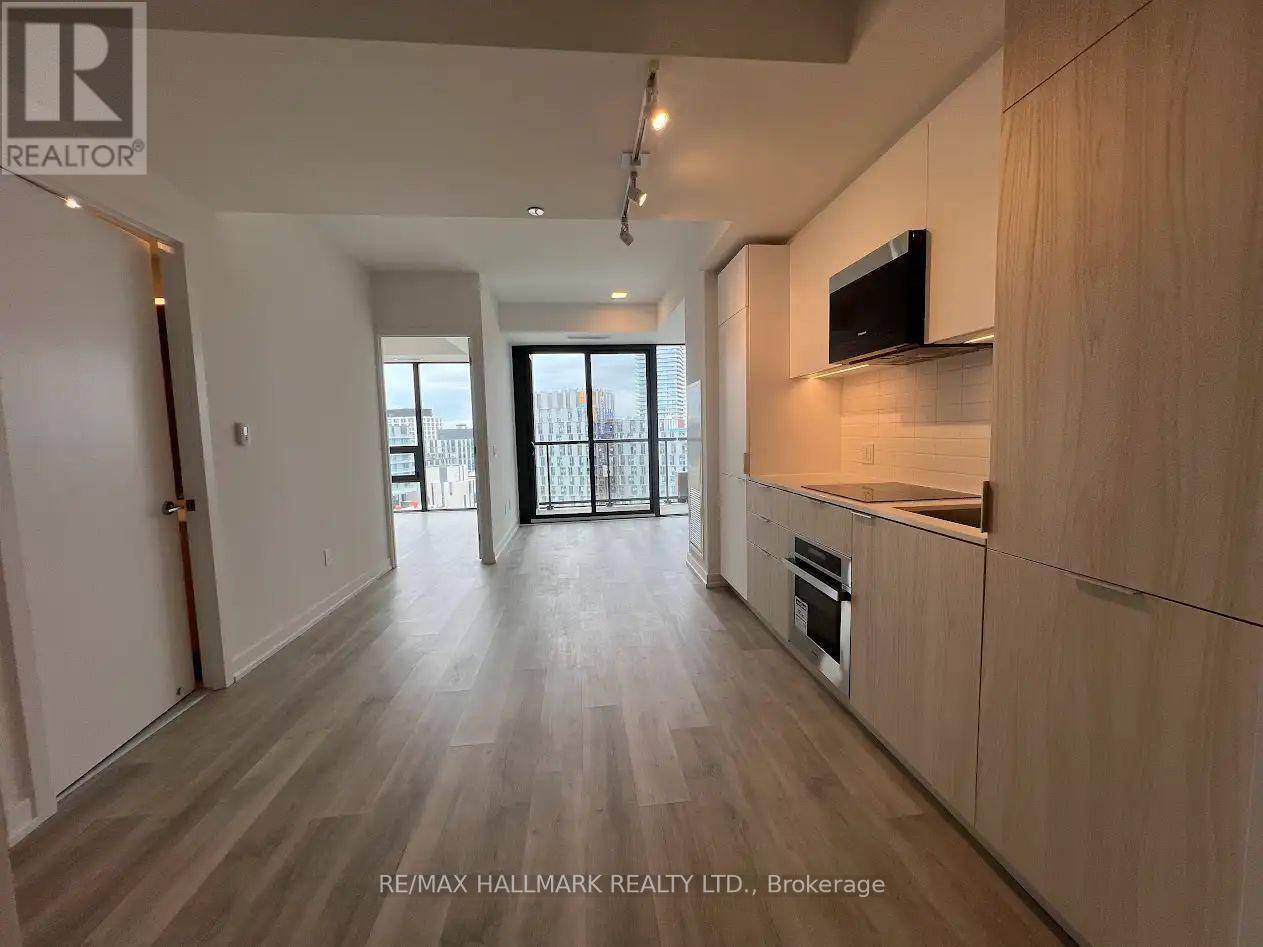2 Beds
2 Baths
500 SqFt
2 Beds
2 Baths
500 SqFt
Key Details
Property Type Single Family Home, Commercial
Sub Type Shares in Co-operative
Listing Status Active
Purchase Type For Rent
Square Footage 500 sqft
Subdivision Moss Park
MLS® Listing ID C12181835
Bedrooms 2
Property Sub-Type Shares in Co-operative
Source Toronto Regional Real Estate Board
Property Description
Location
Province ON
Rooms
Kitchen 1.0
Extra Room 1 Flat 2.8 m X 6.29 m Living room
Extra Room 2 Flat 2.8 m X 6.29 m Dining room
Extra Room 3 Flat 3.55 m X 6.29 m Kitchen
Extra Room 4 Flat 3.08 m X 2.69 m Primary Bedroom
Extra Room 5 Flat 2.39 m X 1.905 m Den
Interior
Heating Forced air
Cooling Central air conditioning
Flooring Laminate
Exterior
Parking Features Yes
Community Features Pets not Allowed
View Y/N No
Private Pool No
Others
Ownership Shares in Co-operative
Acceptable Financing Monthly
Listing Terms Monthly
"My job is to find and attract mastery-based agents to the office, protect the culture, and make sure everyone is happy! "







