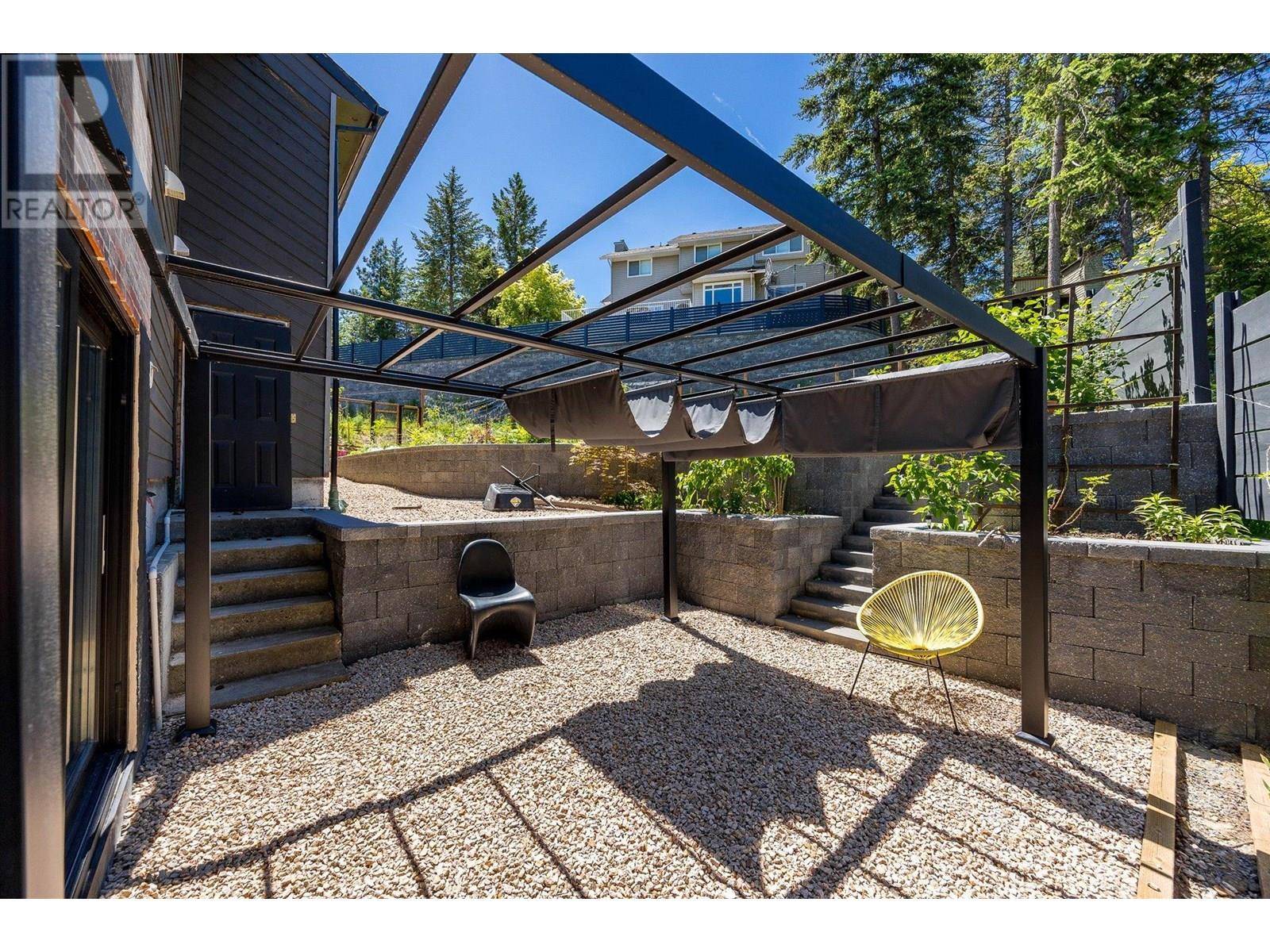5 Beds
4 Baths
2,943 SqFt
5 Beds
4 Baths
2,943 SqFt
Key Details
Property Type Single Family Home
Sub Type Freehold
Listing Status Active
Purchase Type For Sale
Square Footage 2,943 sqft
Price per Sqft $407
Subdivision West Kelowna Estates
MLS® Listing ID 10350129
Bedrooms 5
Year Built 1980
Lot Size 0.260 Acres
Acres 0.26
Property Sub-Type Freehold
Source Association of Interior REALTORS®
Property Description
Location
Province BC
Zoning Unknown
Rooms
Kitchen 1.0
Extra Room 1 Lower level 9'6'' x 5'1'' 4pc Bathroom
Extra Room 2 Lower level 12'4'' x 11'2'' Bedroom
Extra Room 3 Lower level 12'6'' x 11'5'' Bedroom
Extra Room 4 Lower level 16'7'' x 16'2'' Living room
Extra Room 5 Lower level 20'1'' x 11'2'' Primary Bedroom
Extra Room 6 Lower level 2'8'' x 11'2'' Storage
Interior
Heating See remarks
Cooling Central air conditioning
Flooring Hardwood, Tile
Exterior
Parking Features No
View Y/N Yes
View Lake view, Mountain view, View (panoramic)
Roof Type Unknown
Total Parking Spaces 4
Private Pool No
Building
Story 2
Sewer Municipal sewage system
Others
Ownership Freehold
"My job is to find and attract mastery-based agents to the office, protect the culture, and make sure everyone is happy! "







