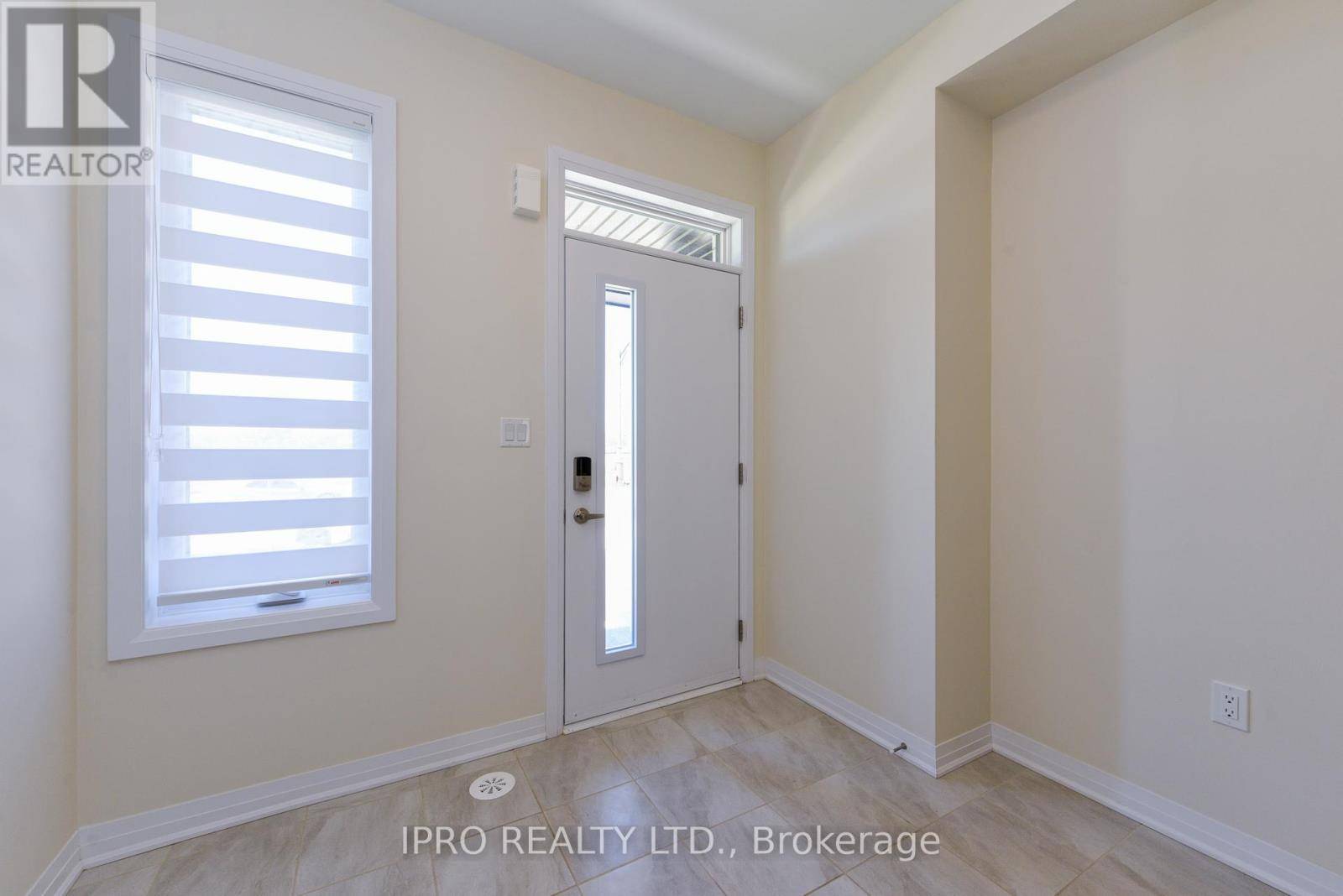4 Beds
5 Baths
2,000 SqFt
4 Beds
5 Baths
2,000 SqFt
Key Details
Property Type Townhouse
Sub Type Townhouse
Listing Status Active
Purchase Type For Rent
Square Footage 2,000 sqft
Subdivision 1008 - Go Glenorchy
MLS® Listing ID W12187956
Bedrooms 4
Half Baths 2
Property Sub-Type Townhouse
Source Toronto Regional Real Estate Board
Property Description
Location
Province ON
Rooms
Kitchen 1.0
Extra Room 1 Second level 4 m X 4 m Primary Bedroom
Extra Room 2 Second level 3.3 m X 3.1 m Bedroom 2
Extra Room 3 Second level 3.5 m X 3.8 m Bedroom 3
Extra Room 4 Third level 3.6 m X 4 m Bedroom 3
Extra Room 5 Basement 3.05 m X 6.86 m Recreational, Games room
Extra Room 6 Main level 2.13 m X 2.29 m Foyer
Interior
Heating Forced air
Cooling Central air conditioning
Exterior
Parking Features Yes
View Y/N No
Total Parking Spaces 3
Private Pool No
Building
Story 3
Sewer Sanitary sewer
Others
Ownership Freehold
Acceptable Financing Monthly
Listing Terms Monthly
Virtual Tour https://virtualtourrealestate.ca/UzMay2025/26MayUnbrandedB
"My job is to find and attract mastery-based agents to the office, protect the culture, and make sure everyone is happy! "







