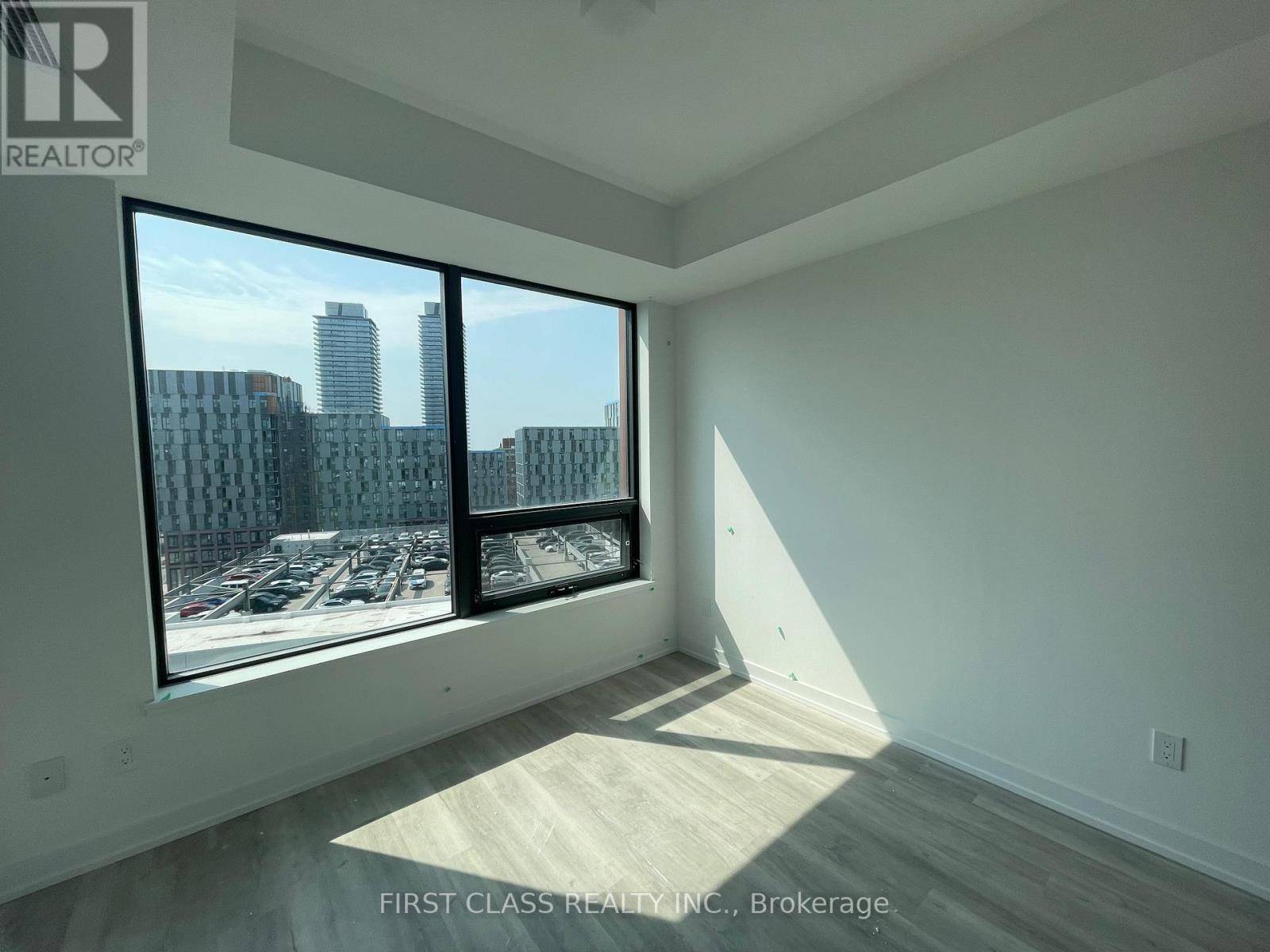2 Beds
2 Baths
600 SqFt
2 Beds
2 Baths
600 SqFt
Key Details
Property Type Condo
Sub Type Condominium/Strata
Listing Status Active
Purchase Type For Rent
Square Footage 600 sqft
Subdivision Moss Park
MLS® Listing ID C12192451
Bedrooms 2
Property Sub-Type Condominium/Strata
Source Toronto Regional Real Estate Board
Property Description
Location
Province ON
Rooms
Kitchen 1.0
Extra Room 1 Main level 5.05 m X 4.19 m Living room
Extra Room 2 Main level 5.05 m X 4.19 m Dining room
Extra Room 3 Main level 5.05 m X 4.19 m Kitchen
Extra Room 4 Main level 2.36 m X 2.74 m Bedroom
Extra Room 5 Main level 2.74 m X 3.15 m Bedroom 2
Interior
Heating Forced air
Cooling Central air conditioning
Flooring Laminate
Exterior
Parking Features Yes
Community Features Pet Restrictions, Community Centre
View Y/N Yes
View City view
Total Parking Spaces 1
Private Pool No
Others
Ownership Condominium/Strata
Acceptable Financing Monthly
Listing Terms Monthly
"My job is to find and attract mastery-based agents to the office, protect the culture, and make sure everyone is happy! "







