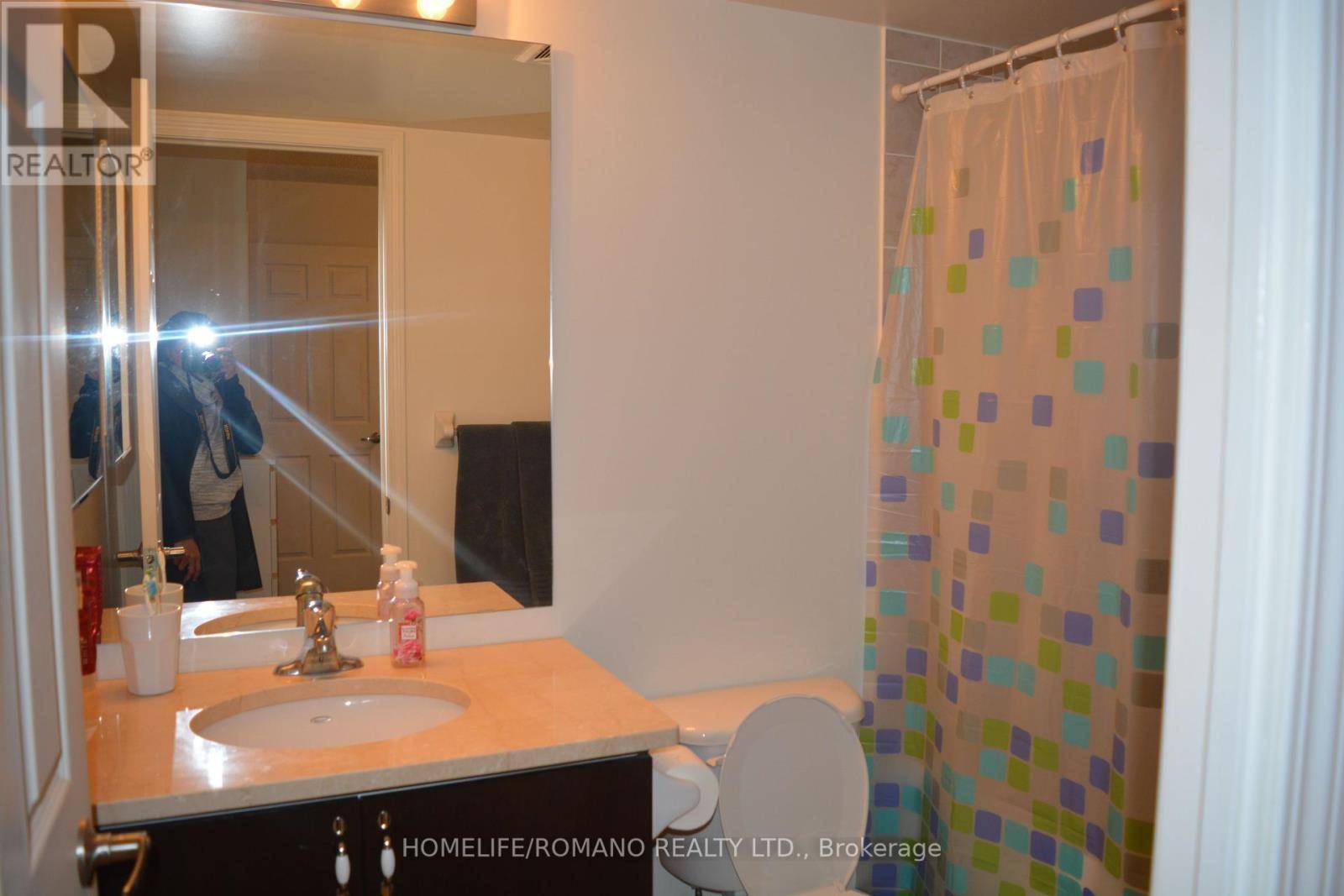3 Beds
2 Baths
900 SqFt
3 Beds
2 Baths
900 SqFt
Key Details
Property Type Condo
Sub Type Condominium/Strata
Listing Status Active
Purchase Type For Sale
Square Footage 900 sqft
Price per Sqft $888
Subdivision Waterfront Communities C1
MLS® Listing ID C12227102
Bedrooms 3
Condo Fees $789/mo
Property Sub-Type Condominium/Strata
Source Toronto Regional Real Estate Board
Property Description
Location
Province ON
Rooms
Kitchen 1.0
Extra Room 1 Flat 4.05 m X 6.89 m Great room
Extra Room 2 Flat 4.05 m X 6.89 m Dining room
Extra Room 3 Flat 2.99 m X 2.44 m Kitchen
Extra Room 4 Flat 3.88 m X 2.78 m Primary Bedroom
Extra Room 5 Flat 3.51 m X 1.56 m Bedroom 2
Extra Room 6 Flat 2.47 m X 2.47 m Den
Interior
Heating Forced air
Cooling Central air conditioning
Flooring Laminate, Ceramic
Exterior
Parking Features No
Community Features Pet Restrictions
View Y/N No
Total Parking Spaces 1
Private Pool No
Others
Ownership Condominium/Strata
"My job is to find and attract mastery-based agents to the office, protect the culture, and make sure everyone is happy! "







