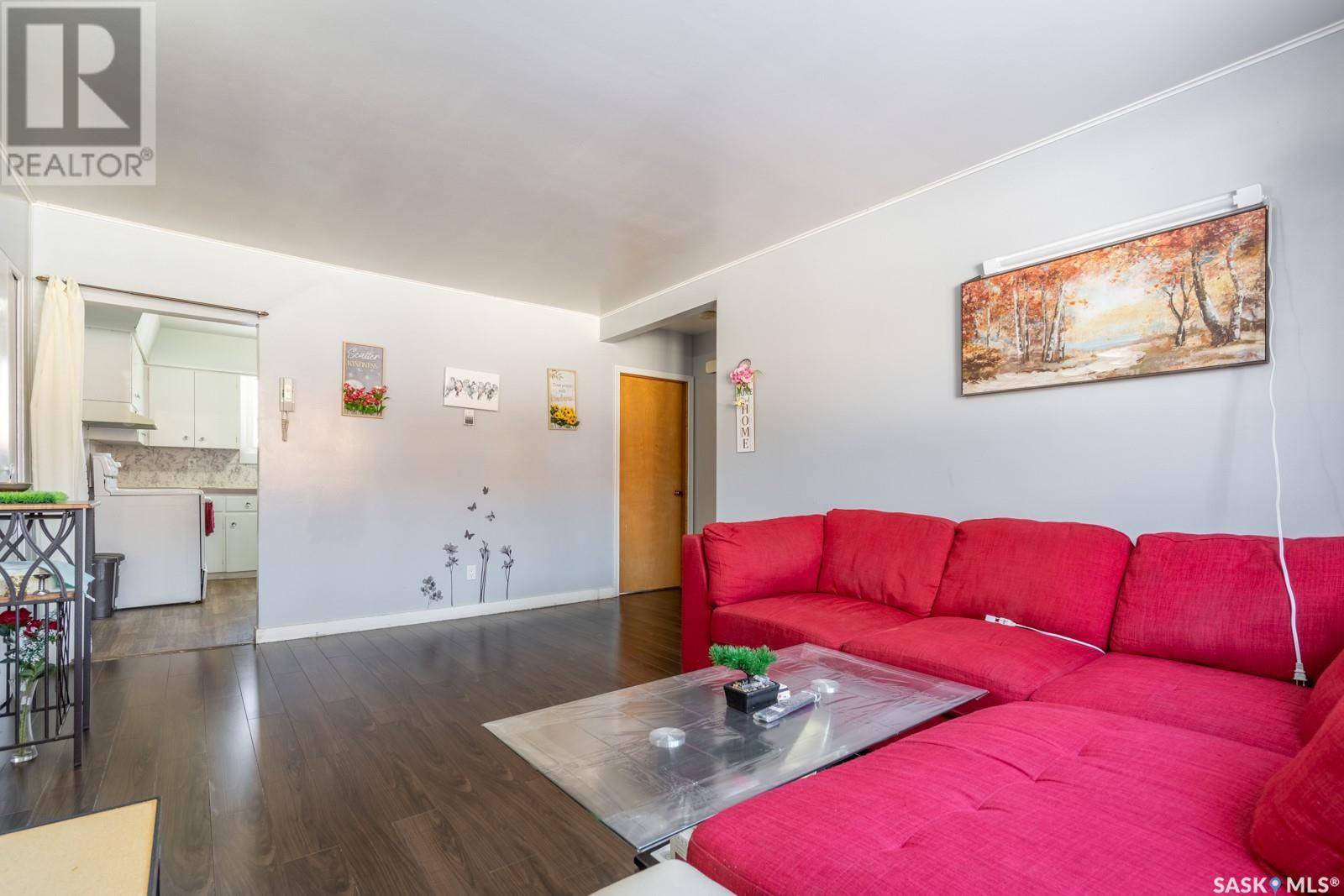2 Beds
1 Bath
2,670 SqFt
2 Beds
1 Bath
2,670 SqFt
Key Details
Property Type Single Family Home
Sub Type Freehold
Listing Status Active
Purchase Type For Sale
Square Footage 2,670 sqft
Price per Sqft $224
Subdivision Parliament Place
MLS® Listing ID SK010023
Style 2 Level
Bedrooms 2
Year Built 1962
Lot Size 6,749 Sqft
Acres 6749.0
Property Sub-Type Freehold
Source Saskatchewan REALTORS® Association
Property Description
Location
Province SK
Rooms
Kitchen 1.0
Extra Room 1 Main level 11 ft , 5 in X 17 ft Living room
Extra Room 2 Main level 11 ft , 5 in X 11 ft , 5 in Kitchen
Extra Room 3 Main level 9 ft , 5 in X 11 ft , 5 in Bedroom
Extra Room 4 Main level 9 ft , 5 in X 11 ft , 5 in Bedroom
Extra Room 5 Main level Measurements not available 4pc Bathroom
Interior
Heating Hot Water
Cooling Window air conditioner
Exterior
Parking Features No
View Y/N No
Private Pool No
Building
Story 2
Architectural Style 2 Level
Others
Ownership Freehold
"My job is to find and attract mastery-based agents to the office, protect the culture, and make sure everyone is happy! "







