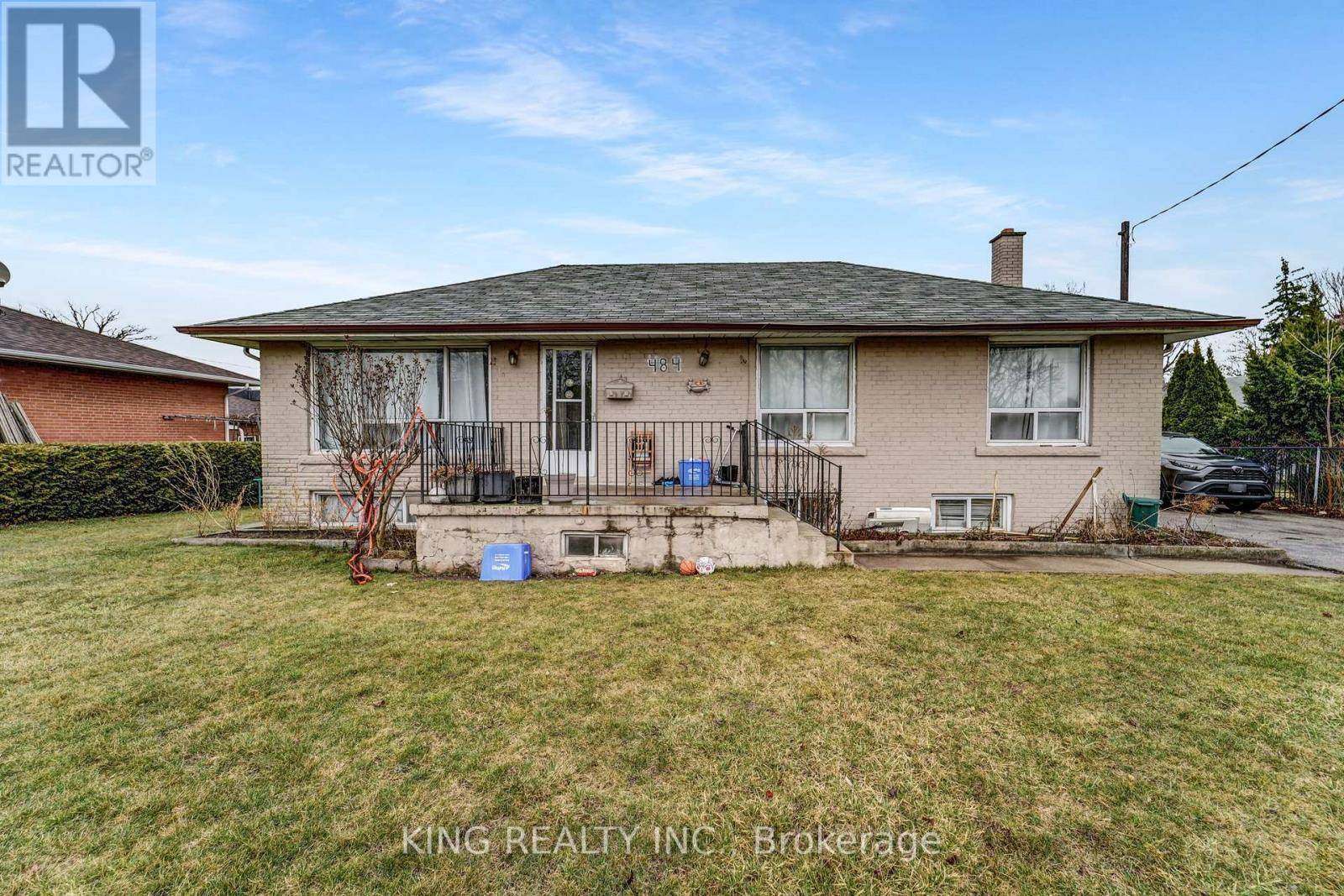7 Beds
3 Baths
1,100 SqFt
7 Beds
3 Baths
1,100 SqFt
Key Details
Property Type Single Family Home
Sub Type Freehold
Listing Status Active
Purchase Type For Sale
Square Footage 1,100 sqft
Price per Sqft $1,180
Subdivision 1020 - Wo West
MLS® Listing ID W12234286
Style Bungalow
Bedrooms 7
Property Sub-Type Freehold
Source Toronto Regional Real Estate Board
Property Description
Location
Province ON
Rooms
Kitchen 2.0
Extra Room 1 Basement 3.96 m X 3.12 m Bedroom 3
Extra Room 2 Basement 3.96 m X 3.12 m Bedroom 4
Extra Room 3 Basement 3.66 m X 3.05 m Kitchen
Extra Room 4 Basement 7.92 m X 2.74 m Bedroom
Extra Room 5 Basement 3.96 m X 3.96 m Bedroom 2
Extra Room 6 Main level 4.27 m X 3.96 m Living room
Interior
Heating Forced air
Cooling Central air conditioning
Exterior
Parking Features No
View Y/N No
Total Parking Spaces 6
Private Pool No
Building
Story 1
Sewer Sanitary sewer
Architectural Style Bungalow
Others
Ownership Freehold
"My job is to find and attract mastery-based agents to the office, protect the culture, and make sure everyone is happy! "







