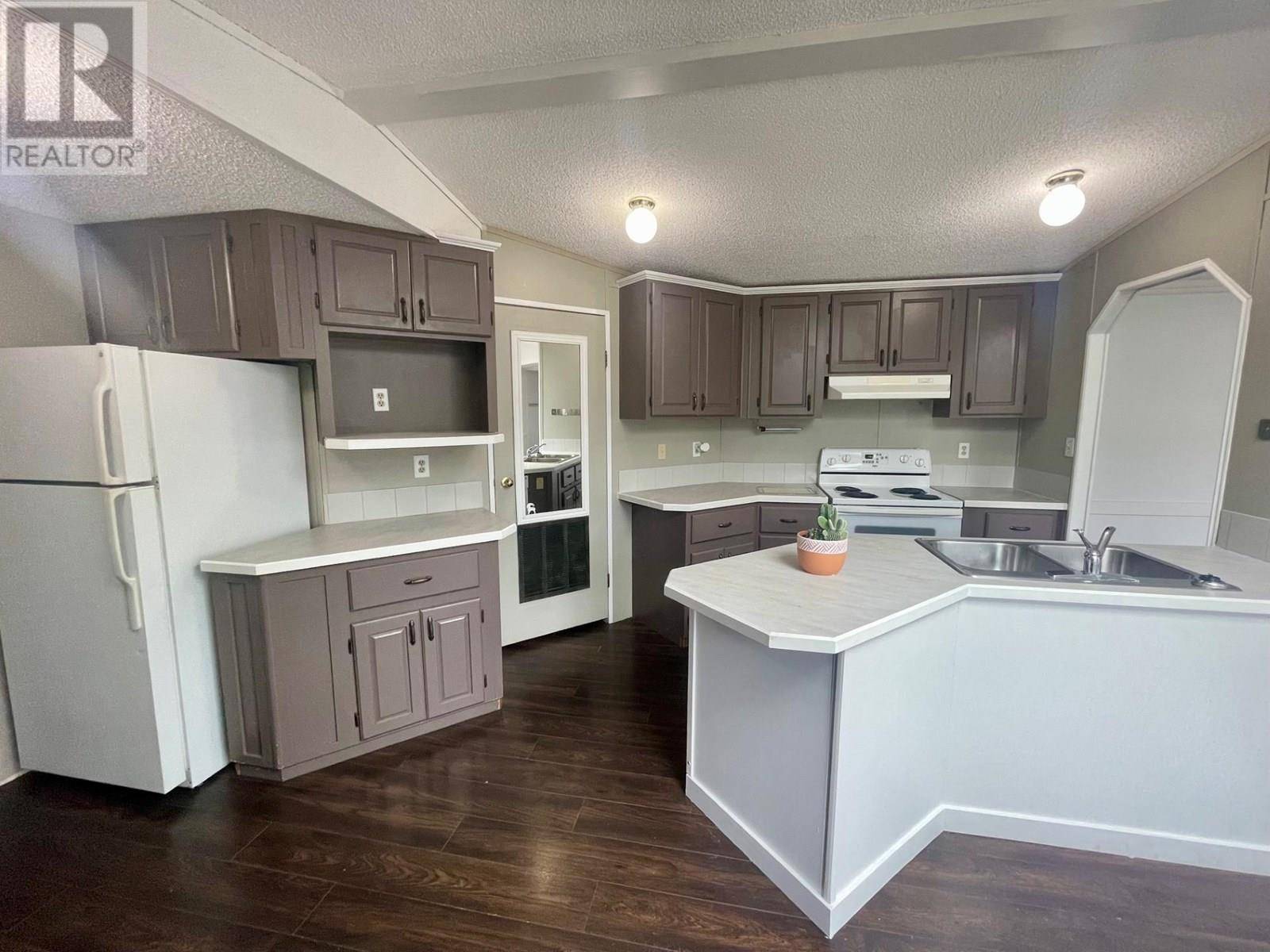3 Beds
2 Baths
1,216 SqFt
3 Beds
2 Baths
1,216 SqFt
Key Details
Property Type Single Family Home
Listing Status Active
Purchase Type For Sale
Square Footage 1,216 sqft
Price per Sqft $156
Subdivision Sparwood
MLS® Listing ID 10352390
Bedrooms 3
Condo Fees $430/mo
Year Built 1991
Source Association of Interior REALTORS®
Property Description
Location
Province BC
Zoning Unknown
Rooms
Kitchen 1.0
Extra Room 1 Main level Measurements not available Full bathroom
Extra Room 2 Main level 8' x 9' Bedroom
Extra Room 3 Main level 8'6'' x 12'5'' Bedroom
Extra Room 4 Main level 4'0'' x 5'11'' Pantry
Extra Room 5 Main level 5'0'' x 13'3'' Full ensuite bathroom
Extra Room 6 Main level 14'8'' x 9'11'' Primary Bedroom
Interior
Heating Forced air
Exterior
Parking Features No
View Y/N No
Roof Type Unknown
Private Pool No
Building
Story 1
Sewer Septic tank
"My job is to find and attract mastery-based agents to the office, protect the culture, and make sure everyone is happy! "







