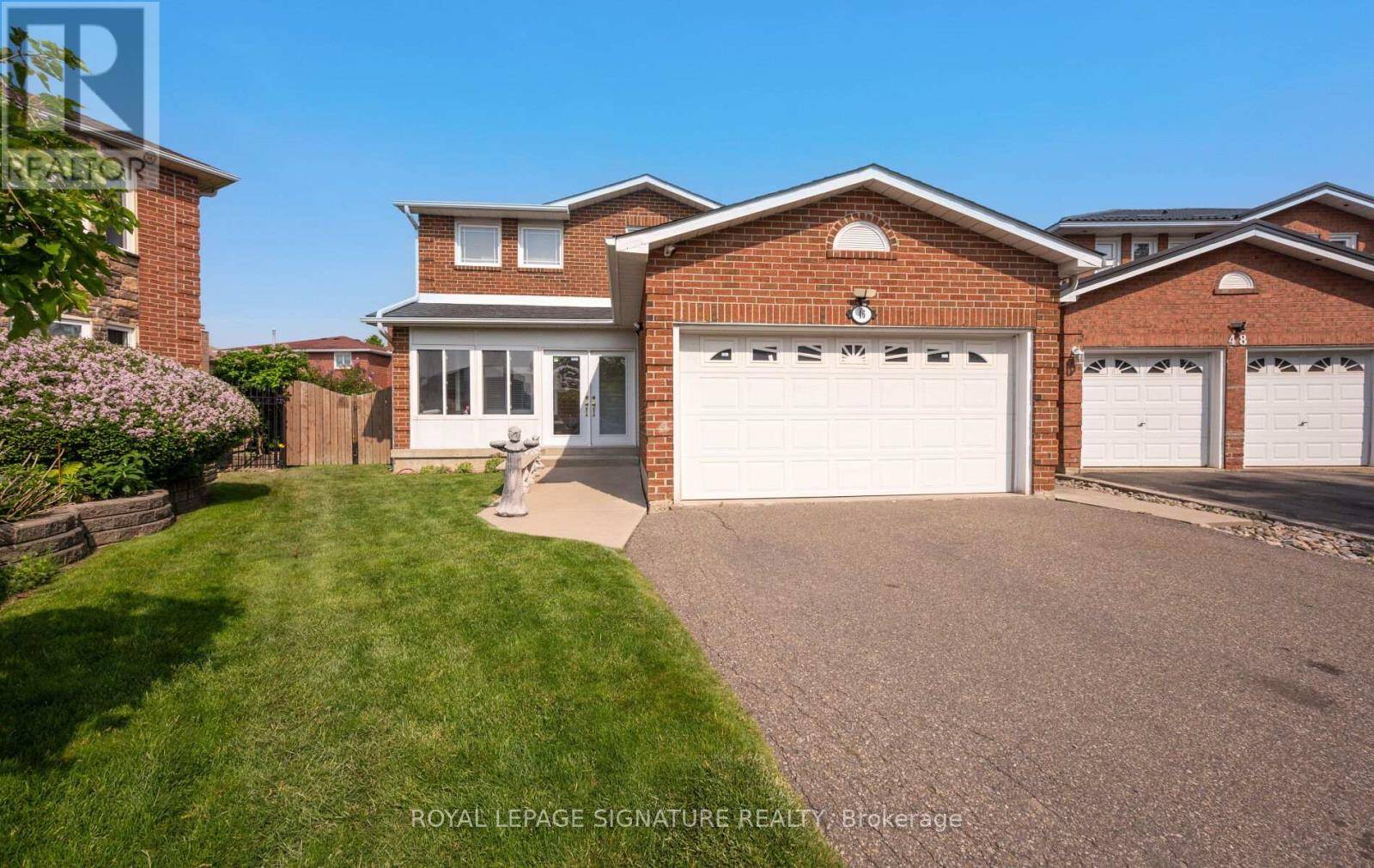5 Beds
4 Baths
2,000 SqFt
5 Beds
4 Baths
2,000 SqFt
OPEN HOUSE
Sat Jun 28, 2:00pm - 4:00pm
Key Details
Property Type Single Family Home
Sub Type Freehold
Listing Status Active
Purchase Type For Sale
Square Footage 2,000 sqft
Price per Sqft $599
Subdivision Heart Lake West
MLS® Listing ID W12239904
Bedrooms 5
Half Baths 1
Property Sub-Type Freehold
Source Toronto Regional Real Estate Board
Property Description
Location
Province ON
Rooms
Kitchen 1.0
Extra Room 1 Second level 6.48 m X 3.38 m Bedroom
Extra Room 2 Second level 3.01 m X 4.72 m Bedroom 2
Extra Room 3 Second level 3.01 m X 4.72 m Bedroom 3
Extra Room 4 Second level 3.28 m X 3.8 m Bedroom 4
Extra Room 5 Basement 6.8 m X 10.11 m Recreational, Games room
Extra Room 6 Basement 3.83 m X 6.97 m Bedroom
Interior
Heating Forced air
Cooling Central air conditioning
Flooring Laminate, Hardwood, Ceramic
Exterior
Parking Features Yes
Fence Fenced yard
Community Features Community Centre
View Y/N No
Total Parking Spaces 6
Private Pool No
Building
Story 2
Sewer Sanitary sewer
Others
Ownership Freehold
Virtual Tour https://tours.vision360tours.ca/46-silverstream-road-brampton/nb/
"My job is to find and attract mastery-based agents to the office, protect the culture, and make sure everyone is happy! "







