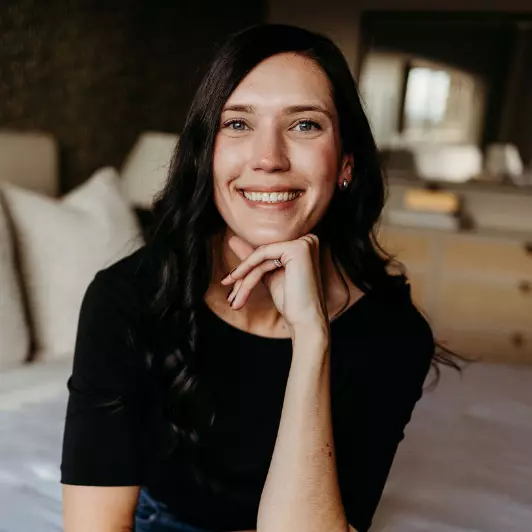
4 Beds
2 Baths
700 SqFt
4 Beds
2 Baths
700 SqFt
Open House
Tue Nov 18, 5:00pm - 7:00pm
Key Details
Property Type Single Family Home
Sub Type Freehold
Listing Status Active
Purchase Type For Sale
Square Footage 700 sqft
Price per Sqft $999
Subdivision Mount Brydges
MLS® Listing ID X12547796
Style Raised bungalow
Bedrooms 4
Property Sub-Type Freehold
Source London and St. Thomas Association of REALTORS®
Property Description
Location
Province ON
Rooms
Kitchen 1.0
Extra Room 1 Basement 3.35 m X 2.71 m Laundry room
Extra Room 2 Basement 3.38 m X 6.45 m Recreational, Games room
Extra Room 3 Basement 3.35 m X 2.86 m Utility room
Extra Room 4 Basement 1.85 m X 2.42 m Bathroom
Extra Room 5 Basement 3.33 m X 4.41 m Bedroom
Extra Room 6 Basement 3.3 m X 4.38 m Bedroom
Interior
Heating Forced air
Cooling Central air conditioning
Fireplaces Number 1
Exterior
Parking Features Yes
Community Features Community Centre
View Y/N No
Total Parking Spaces 5
Private Pool Yes
Building
Story 1
Sewer Septic System
Architectural Style Raised bungalow
Others
Ownership Freehold
Virtual Tour https://youriguide.com/548_pamela_dr_mount_brydges_on/

"My job is to find and attract mastery-based agents to the office, protect the culture, and make sure everyone is happy! "







