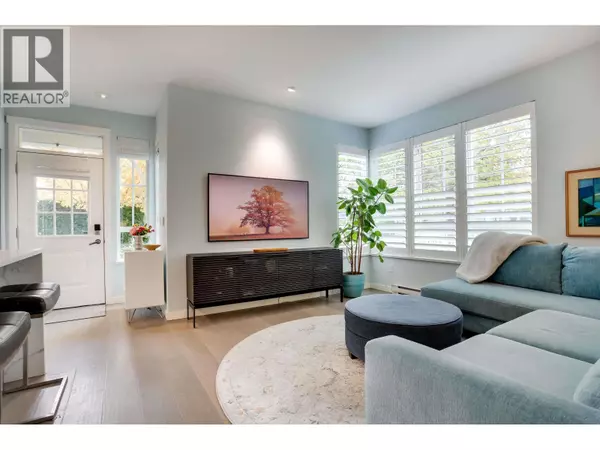
3 Beds
3 Baths
1,569 SqFt
3 Beds
3 Baths
1,569 SqFt
Open House
Sun Nov 16, 2:00pm - 4:00pm
Key Details
Property Type Single Family Home, Townhouse
Sub Type Townhouse
Listing Status Active
Purchase Type For Sale
Square Footage 1,569 sqft
Price per Sqft $795
MLS® Listing ID R3067412
Style 2 Level
Bedrooms 3
Condo Fees $409/mo
Year Built 2016
Property Sub-Type Townhouse
Source Greater Vancouver REALTORS®
Property Description
Location
Province BC
Rooms
Kitchen 0.0
Interior
Heating Baseboard heaters,
Exterior
Parking Features Yes
Garage Spaces 2.0
Garage Description 2
Community Features Pets Allowed With Restrictions
View Y/N Yes
View View
Total Parking Spaces 2
Private Pool Yes
Building
Lot Description Garden Area
Architectural Style 2 Level
Others
Ownership Strata

"My job is to find and attract mastery-based agents to the office, protect the culture, and make sure everyone is happy! "







