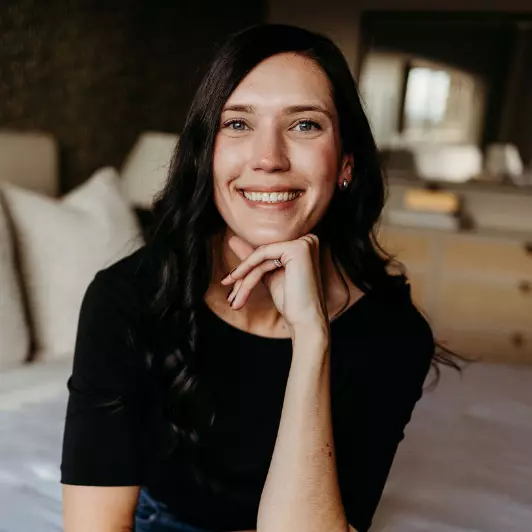$940,000
$965,000
2.6%For more information regarding the value of a property, please contact us for a free consultation.
6 Beds
4 Baths
4,068 SqFt
SOLD DATE : 04/25/2025
Key Details
Sold Price $940,000
Property Type Single Family Home
Sub Type Detached
Listing Status Sold
Purchase Type For Sale
Square Footage 4,068 sqft
Price per Sqft $231
MLS® Listing ID A2194401
Sold Date 04/25/25
Style 1 and Half Storey,Acreage with Residence
Bedrooms 6
Full Baths 4
Originating Board Alberta West Realtors Association
Year Built 2011
Annual Tax Amount $5,117
Tax Year 2024
Lot Size 56.400 Acres
Acres 56.4
Property Sub-Type Detached
Property Description
Welcome to your secluded little slice of paradise, located a short 10 minute drive from Edson! This stunning custom-built 1 1/2 storey home is nestled in the trees on over 56 acres of very private land, you will not see your neighbours from this home! As you step inside this warm and inviting home, you'll find an open-concept layout that's perfect for relaxing and entertaining. The gorgeous kitchen is a dream for anyone who loves to host, boasting a large island with plenty of seating, a wine rack, gas stove and double ovens, a walk-in pantry, and tons of counter space and cabinets. It is the ideal space to host large family gatherings. The primary suite is huge boasting a beautiful en-suite bathroom and large walk in closet. It features 6 spacious bedrooms, 3 with large walk-in closets. You'll appreciate the beautiful hardwood and ceramic tile flooring throughout, along with the cozy in-floor heating and a gas fireplace. In the summer months The central AC will keep you nice and cool. Basement is partially finished, framed and drywalled, with endless possibilities for the rooms. One room is roughed in with plumbing making it the perfect place for a craft room, hair salon or even a wine room. The basement is also home to a 3 piece bathroom and so much storage. Shop could make a great granny pad or income property, it has living quarters and is on its own well and septic. The outdoor space is yours to explore with a pond, trails and river access. There are several negotiable items such as a pool table, shuffle board, tractor, side by side, furniture and more. For additional photos please see virtual tour. It's truly a wonderful place to call home! We can't wait for you to experience everything this amazing property has to offer!
Location
Province AB
County Yellowhead County
Zoning CR
Direction E
Rooms
Other Rooms 1
Basement Full, Partially Finished
Interior
Interior Features Breakfast Bar, Built-in Features, Ceiling Fan(s), Chandelier, Closet Organizers, Double Vanity, Granite Counters, High Ceilings, Open Floorplan, Pantry, See Remarks
Heating In Floor, Forced Air, Natural Gas
Cooling Central Air
Flooring Cork, Hardwood, Tile
Fireplaces Number 1
Fireplaces Type Gas
Appliance Dishwasher, Double Oven, Dryer, Garage Control(s), Gas Range, Microwave, Range Hood, Refrigerator, Washer
Laundry Main Level
Exterior
Parking Features Double Garage Attached
Garage Spaces 5.0
Garage Description Double Garage Attached
Fence Partial
Community Features Other
Roof Type Asphalt Shingle
Porch Deck
Building
Lot Description Many Trees, Private, Treed
Foundation Poured Concrete
Sewer Other
Water Private
Architectural Style 1 and Half Storey, Acreage with Residence
Level or Stories One and One Half
Structure Type Vinyl Siding,Wood Frame
Others
Restrictions None Known
Tax ID 57593284
Ownership Joint Venture
Read Less Info
Want to know what your home might be worth? Contact us for a FREE valuation!

Our team is ready to help you sell your home for the highest possible price ASAP
"My job is to find and attract mastery-based agents to the office, protect the culture, and make sure everyone is happy! "






